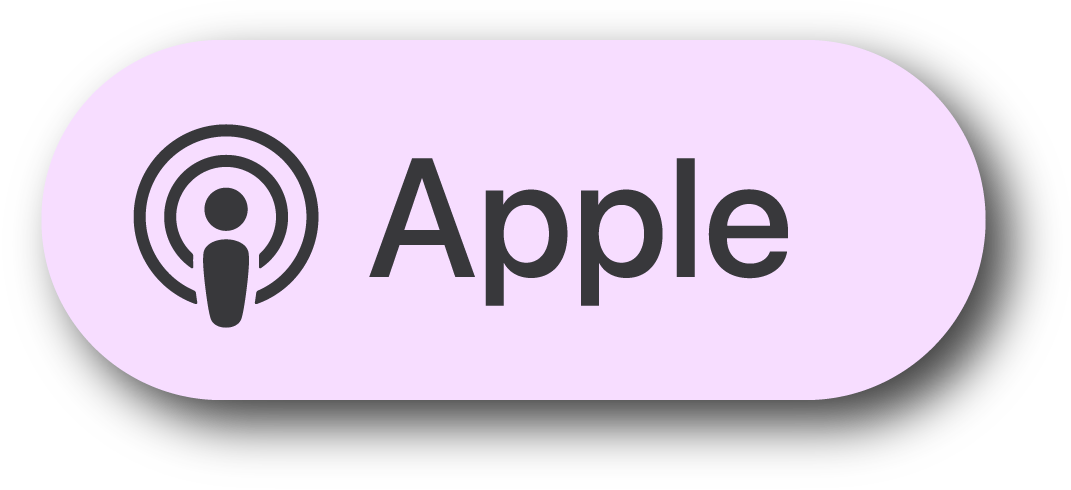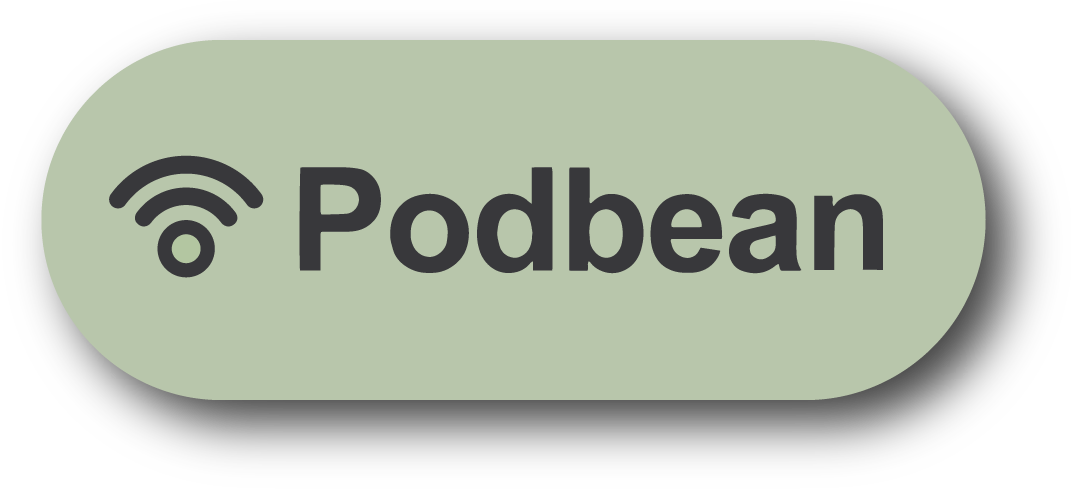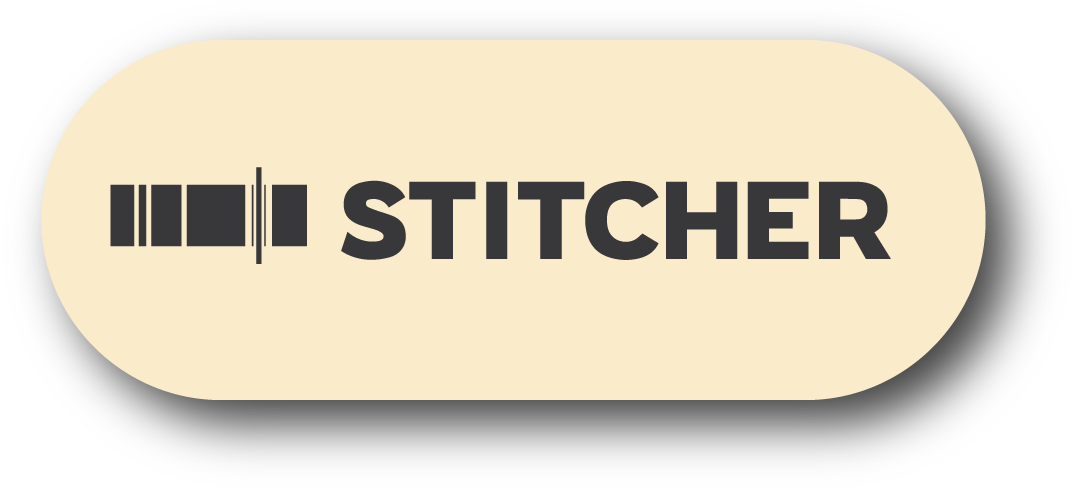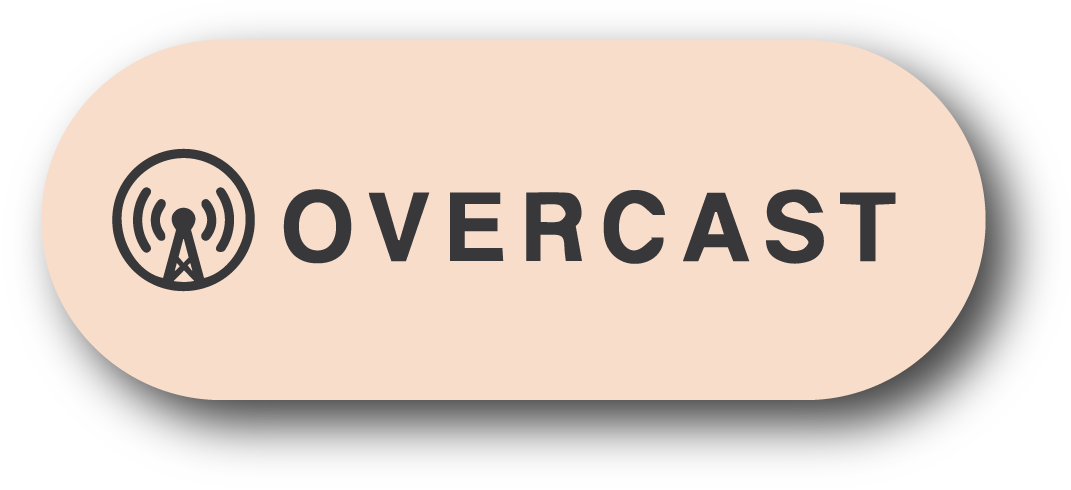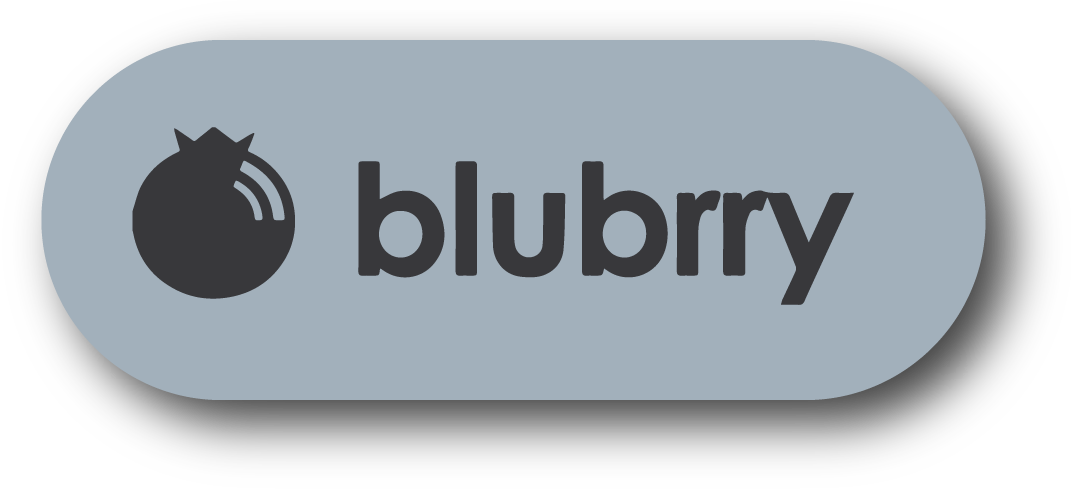#136 - COMPUTER PROGRAMS FOR ARCHITECTS
SUMMARY
CHOOSING, IMPLEMENTING AND LEARNING THE RIGHT SOFTWARE
This week David and Marina discuss software in design and architecture. Don't worry! It's not as boring as it sounds! The two cover the more pragmatic and specific issues and the more conceptual ones: everything from what programs you need to know to design and to get hired different offices; how to learn programs; balancing technical skillsets with conceptual thinking; why working in the computer is both advantageous and dangerous; 2D drafting versus 3D modeling; things to consider when choosing a software; the failures of successes of BIM programs for employers and employees; key issues to consider before transitioning to BIM; what BIM programs are best (Revit or ArchiCAD?) for small and large offices and which project types (the more office-focused and BIM-focused conversation starts at 37:30) and workflows between different programs. Enjoy!
TIMESTAMPS
(03:53) Learning software for the first time; the negatives of taking computer courses in universities.
(13:50) Which programs allow you to design architecture and be hirable to employers? Balancing design, technical and professional skills.
(21:48) Upgrading to the latest software versions; choosing the right operating system; a case for not being an expert in any particular software.
(29:53) Key workflows in software use: shortcuts, menus, and fluid design processes.
(33:55) Why working in the computer can be a hindrance; maintaining a critical eye while working in an office.
(37:29) BIM: Building Information Modeling Program pros and cons.
(37:29) Why young designers should not use BIM (Building Information Modeling) programs too early in their career; visualizing 3d information from 2d drawings and working in a single program space.
(47:39) As an established professional, should you transition to BIM? Key things to consider before making the change; strategies for making the transition smoothly; practitioners who should not adopt BIM.
(57:15) How working in BIM is different from working in other strictly 2d or 3d programs: The flexibility of different softwares.
(01:00:55) The pros and cons of different BIM programs: Revit and ArchiCAD.
(01:12:19) The challenges of designing in BIM programs: Using different software at different phases of the project and key features.

