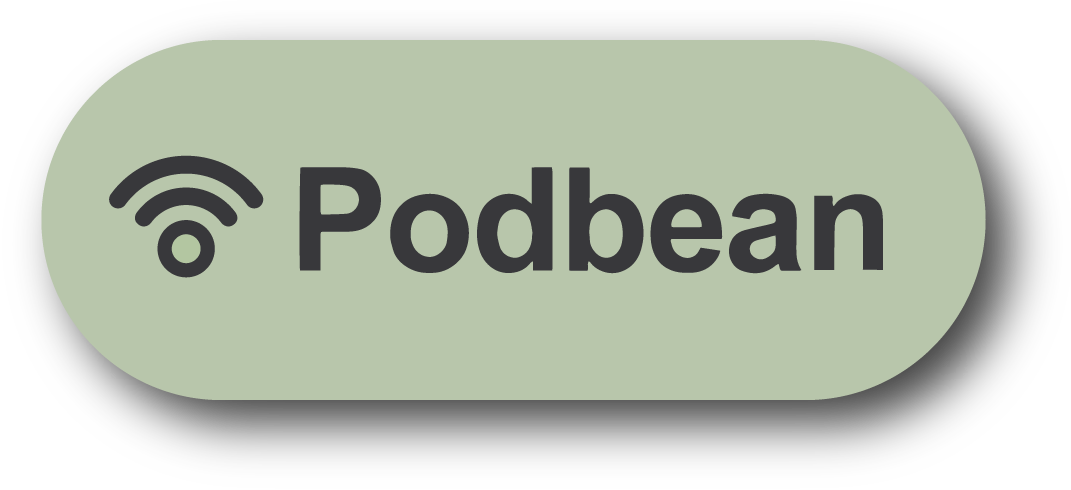#435 - DESIGNING FIRE-RESISTANT HOMES IN LOS ANGELES
SUMMARY
This week David and Marina of FAME Architecture & Design discuss strategies for creating a fire-resistant home. The two cover what causes wildfires to spread, the 3-layer approach to fire-resistant design, materials, roof design, deck design, window types, framing, insulation, the Pacific Palisades, active fire-suppressant systems, landscaping, and site-planning. Enjoy!
FAME is offering complimentary Project Starter Services to anyone rebuilding their home due to the recent wildfires in Los Angeles. info@famearchitects.com
TIMESTAMPS
(00:00) Helping Los Angelenos rebuild
(02:12) How wildfires spread in neighborhoods and their impact on design
(07:37) A holistic approach to fire-resilient design
“When creating a house that is fire-resistant, it’s not just about the house. There are three layers to the design: the house itself, the 10’ perimeter around the house, and then everything beyond that which is the rest of the property. Each of these layers needs to be thought about in creating a fire-resistant home, and they each protect each other.”
(08:23) House design: Materials to use and avoid
“The modern McDonald’s farmhouse style has plagued California, and I detest it greatly, but one of the benefits of that style is that it calls for a metal standing-seam roof which will do a much better job of deflecting embers and not catching on fire compared to, some of the houses in the Pacific Palisades that had wood shingle roofs. Those wood roofs are cool looking and have that old rustic feel, but it’s a box of tinder.”
“Modern farmhouses do have the metal roof, but [creating a fire-resistant home] is a combination of strategies. If you have a metal roof but you’re siding is still combustible, your house is not fully protected. It would be like going out in a rainstorm with an umbrella, but you’re wearing underwear… you’re going to get wet.”
“I was in the Palisades a few weeks ago and seeing it in person is not the same as seeing it on TV… it’s horrific. The things that are still standing are the elements made of concrete and masonry. All of the solid concrete retaining walls are still there. Concrete has its sustainability issues regarding its production, but once it’s there, it is ultra-resilient to fire.”
(20:23) House design: Windows to use and avoid, and sprinklers
(24:42) House design: Fully closed facade design. Roofs and decks.
“Old houses often have a pitched roof with an attic. These attic spaces will naturally get incredibly hot so you have to have a vent at a low point and at a high point for air to circulate. However, these old vents are just holes in the building to welcome embers into the house. The best solution is to have a roof that doesn’t have vents and is fully closed.”
(32:36) 10’ Perimeter Design: Creating Firebreaks
Landscaping is a very important part of creating a fire-resistant home, but it requires maintenance. So even if you create a fire-resistant property, if things are not maintained correctly, some of these strategies don’t work anymore.
(39:40) The larger property: Vegetation and water features
(42:30) Thinking neighborhood-wide and the limitation of fire-resistant design principles.
“Having 5’ tall fences around properties would help with fire-resilency and privacy but in terms of the experience of the neighborhood, it’s kind of sad. That sense of community, and the pleasantness that comes with it, is gone because everyone is shielded.”
“What makes a home a great home for the people living in it and the neighborhood is not determined just by fire resiliency. These strategies are just one of a hundred things that have to be considered in the design of a home”.













