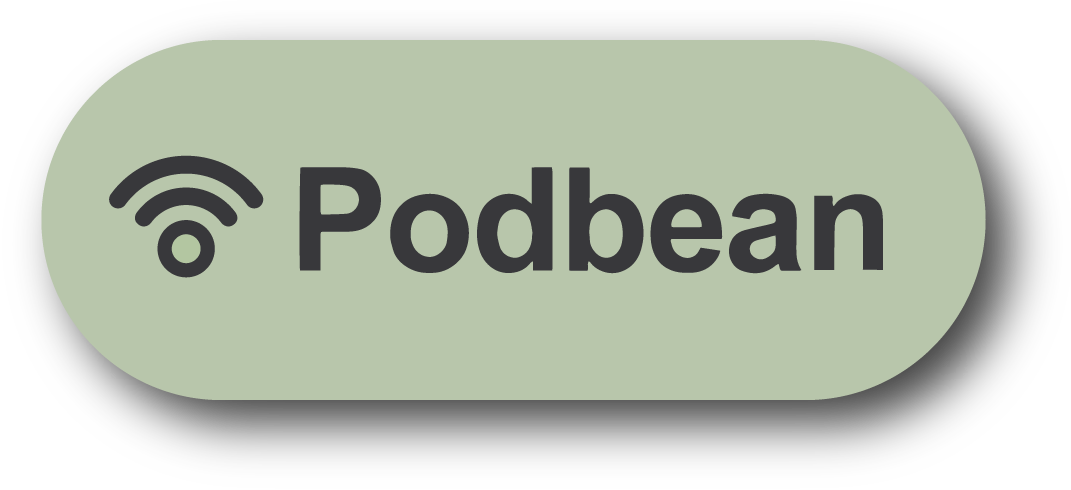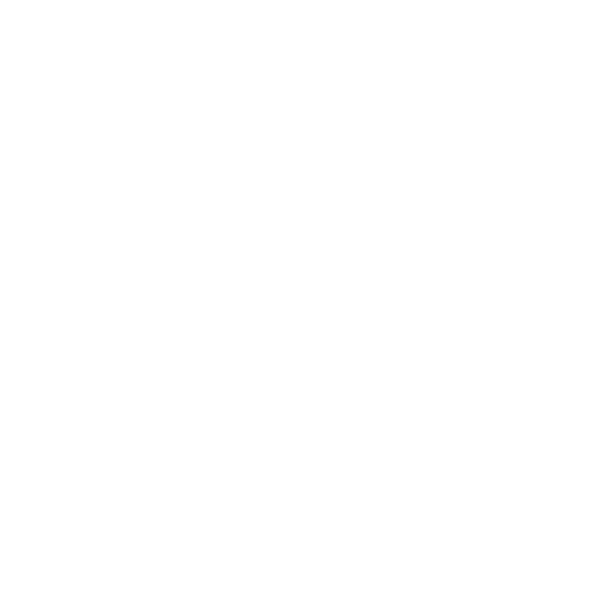#357 - THE VALUE OF 3D RENDERINGS AND HOW WE USE THEM IN OUR PROCESS
SUMMARY
This week David and Marina of FAME Architecture & Design discuss how they use 3D images and renderings in their process. The two discuss the value of 3D images as a design tool and communication tool, the limitations and downsides of 3D images, and how these visuals are used during the different project phases. Enjoy!
TIMESTAMPS
(00:00) Introduction and defining 3d views, renderings, and photo-realistic renderings.
(03:00) The different benefits of producing 3D views for clients and for architects/designers.
“There is a geometrical coherency within a project that should exist. Things, objects, and portions of elevations should align compositionally. And the composition is understood in a few ways. The first is in a straight elevation. Looking at something in just the elevation views is actually very useful because it's easier to see the shortcomings of it. When you're orbiting around in 3D you don't get to critique the elevation at that high level.”
(08:00) The downsides of 3D views.
“It's very easy for a 3D rendering to look very convincing. However, a lot of times for the untrained eye, what the client is really convinced by is not the design. They're more convinced by the rendering machine. The beauty of the lighting and the materials, the cast shadow of the foliage. […] Just because something looks good in a rendering does not mean it’s doing to look good or feel good in real life.”
“What we do in the office is we keep switching between different tools to get the best outcome. This means going between the floor plans, elevation, sketches, diagrams, and the 3D model. I think it just gives you a better understanding of the project and in multiple facets.”
(12:15) Using 3D views to communicate with other project stakeholders.
(14:10) How we use 3D during the different project phases. (14:10) Concept Design and Schematic Design (22:43) Design Development, Construction Documents, and Construction.
“The other use of 3D views is to communicate what we're trying to create to the other stakeholders on the project. The contractors and other consultants are accustomed to looking at orthographic drawings, but still, having that 3D view as a visual reference makes the time that they need to understand the project shorter.”
(29:15) How 3D computer modeling and views have changed the process and working with clients.
“We hear from a lot of architects, “3D imagery is a slippery slope because then the clients are always asking for 3D views or at worst, photorealistic renderings way too often, and then the amount of time that we have to allocate just to producing 3D images is so much higher than I want it to be, and what it needs to be.” I want to be very clear that we still very much control what we show to clients. We don't just produce stuff because someone asks for it. If a client asks for something and we feel truly it's not appropriate for the phase that we're at, then we won't do it. That might sound crazy. We'll explain to them why and say, “It's more productive and efficient, and will probably yield a better outcome if we go through what we know works. Don't worry, we’re not going build without you knowing what's happening. [The 3D renderings] will happen, but right now is not the time for it.” And people get it.”













