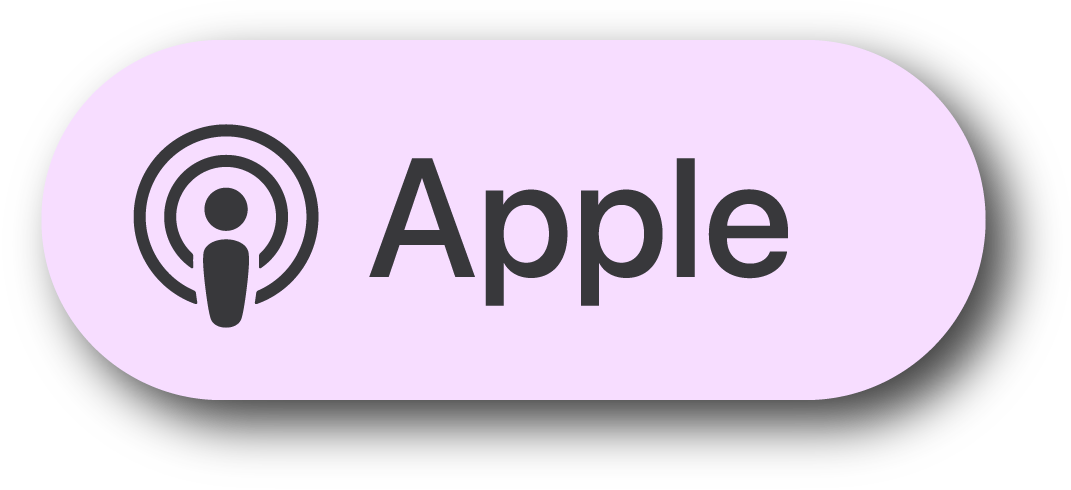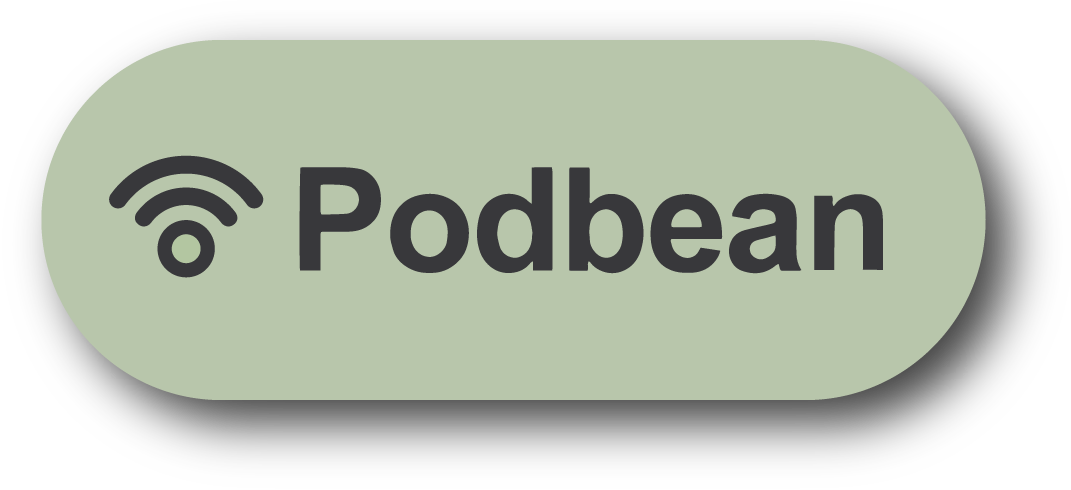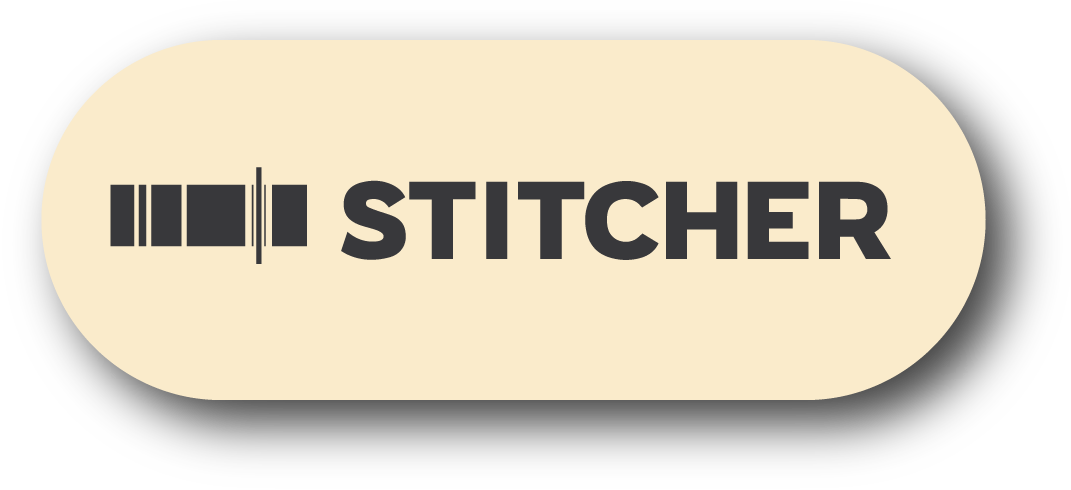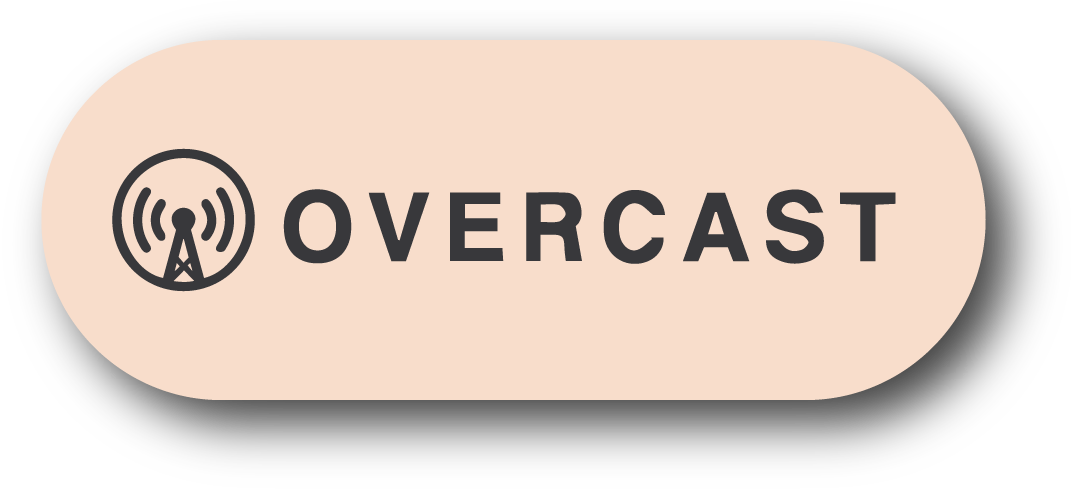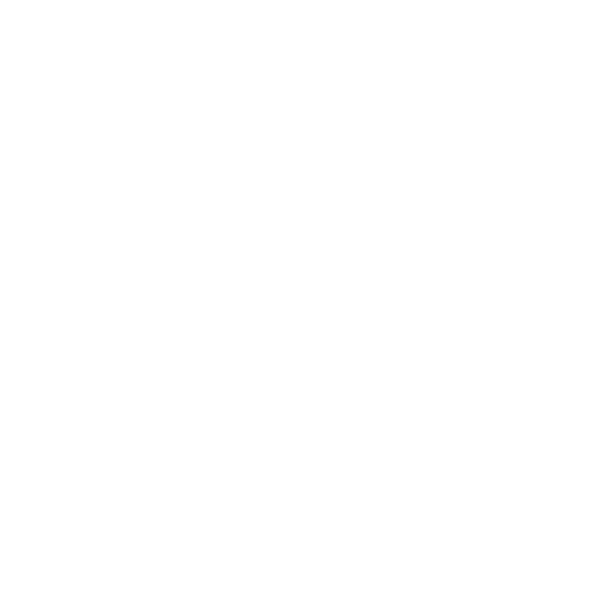#418 - AUTODESK FORMA & INSIGHT
SUMMARY
This week David and Marina of FAME Architecture & Design are joined by Ellis Herman and Ian Molloy from AutoDesk. The four discussed Autodesk Forma; how Forma works; Carbon analysis in Forma; Autodesk Insight; workflow and dashboard for Insight; adjusting parameters in Insight; challenges of incorporating analysis in design; accuracy of analytical tools; future of architecture software; and more. Enjoy!
TIMESTAMPS
(00:00) Introduction.
(03:16) What is Forma?
(06:53) Forma project location setup.
(13:47) Forma building analysis and Forma Board.
(31:13) Carbon Analysis.
“I think “Actionable Prediction” is a great phrase to describe the challenges of [the design process]. You're drawing loose sketches and ideas [during the design phase], but you're also making big decisions that set the project’s direction in terms of how it deals with the carbon, energy, wind, site conditions, etc…To design a building, you need some information to work with, but you also need to do something to have information. It's so difficult to get it right. I can certainly understand [the benefits of] software that’s easy to use and has standard tools so you can start working without having to ask many questions. Because when you're at the beginning of a project, you don't have a lot of information.” (44:48)
(58:53) Ian Insight introduction.
(01:07:21) Autodesk Insight workflow steps.
(01:17:25) Insight Dashboard and Embodied Carbon Detail.
(01:31:22) Adjusting factors in Insight.
“At the end of the day, all analytical models are imperfectly perfect. Meaning that they're imperfect, but they're perfect for the job that needs to be done now, which is at an early stage. I just want to know what percentage of roof I should use for PV, and how much I can get the client to pay for carbon offsets. It's perfect. You don't need anything more than that. The fact is there are so many different questions and so many ways to look at this data. Sure, you can use Excel or other tools, but they are all complicated. We want to create a tool that an average architect or engineer can get into with reasonable ease to help them understand and get started with building analysis. We want to encourage conversations between architect, client, and engineer around topics like “What are you assuming about this? Do you have a good rule of thumb for that?” (01:38:18)
(01:39:30) Challenges of incorporating analysis into design.
(01:45:33) Accuracy of Insight analytical tools.
“We have seen firms at every scale use it [Autodesk Insight] mainly because it’s accessible. It's already in Revit. We try to keep the barrier as low as possible, and it provides users with something useful. No, it doesn’t have every analysis you need. No, it's not going to do the LEED documentation for you. However, it allows people to be students and gradually learn about certain analyses and exchange their knowledge with colleagues. Eventually, they grow enough confidence to engage specialists and have productive conversations. The experts are also able to curate the way they believe analysis should be run at different stages in the process, for different project types and different firms, and that knowledge can be democratized a lot more easily.” (01:44:06)
(01:49:52) Future of architecture software.
“We're at the beginning of caring about and measuring embodied carbon. So, the data that [Forma] is trained on will be more easily accessible. It will become better and more consistent, which will allow us to create better predictive models more easily. As an industry, we are going to align more and more with reducing carbon intensity, which will make it easier to compare designs and therefore get answers to whether a design is good for the environment. That is a question that is hard to answer currently.” (01:51:12)
