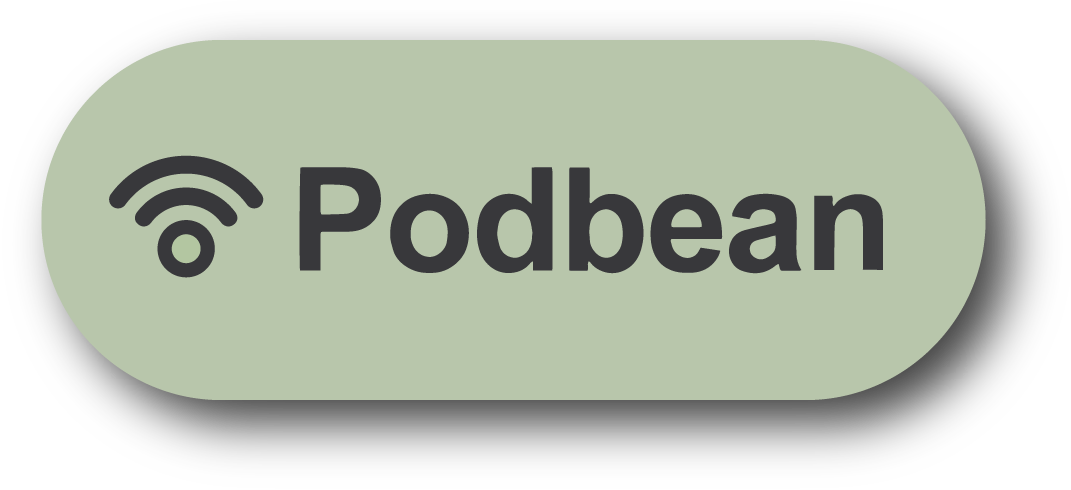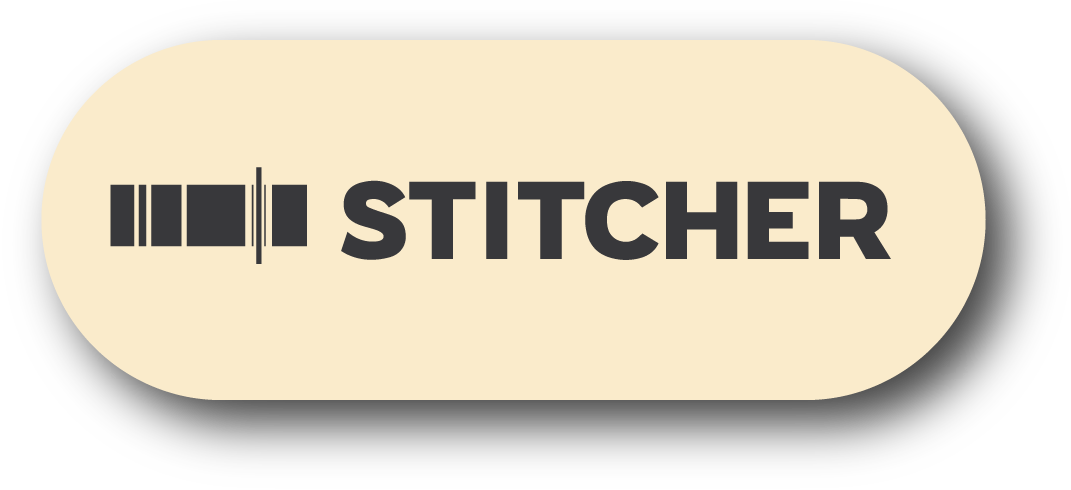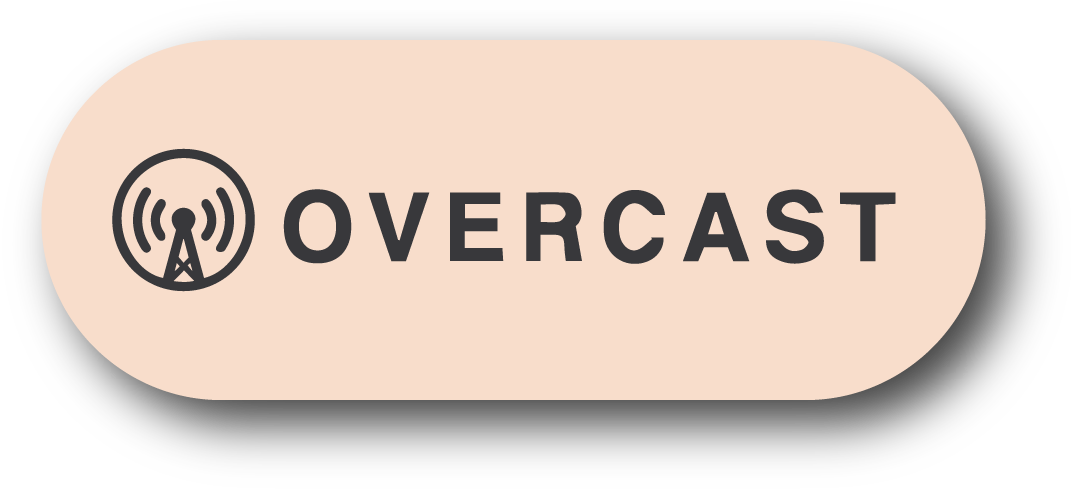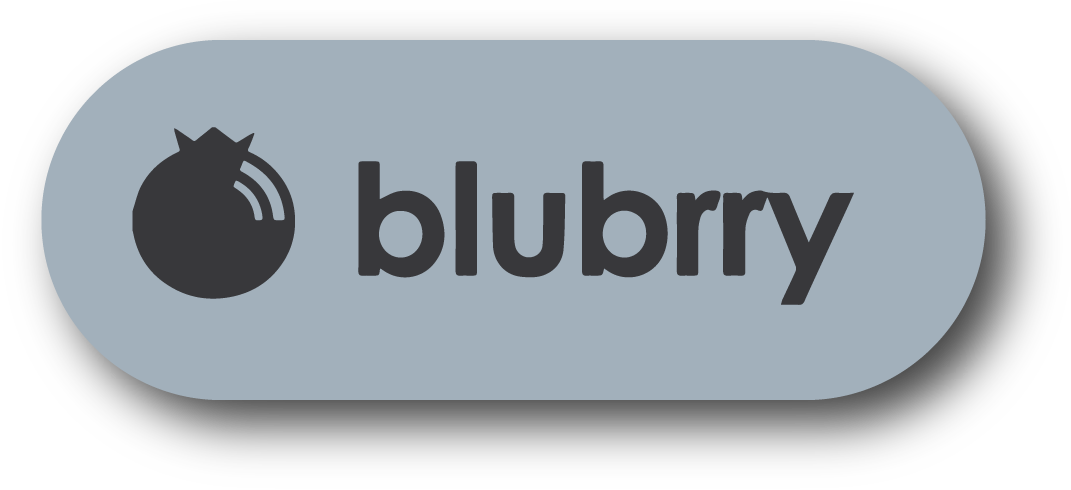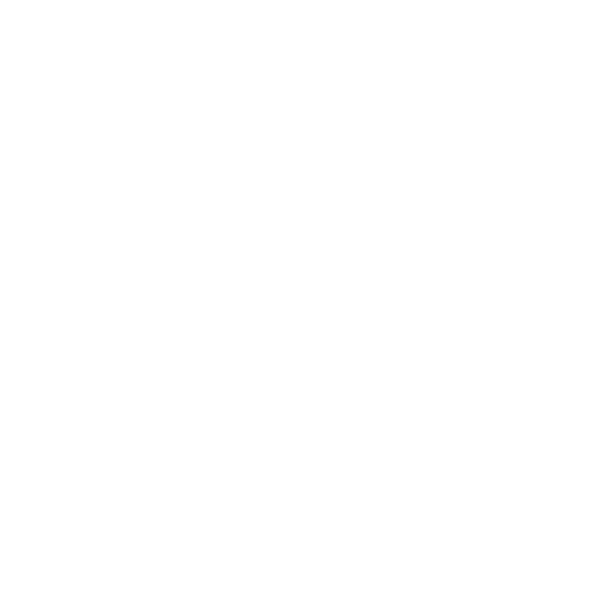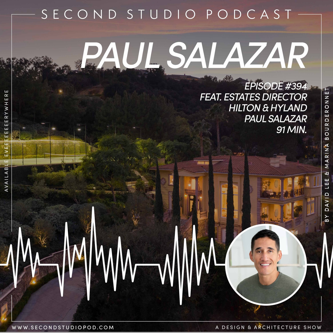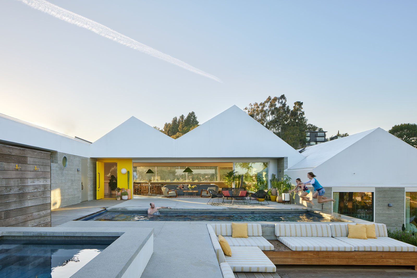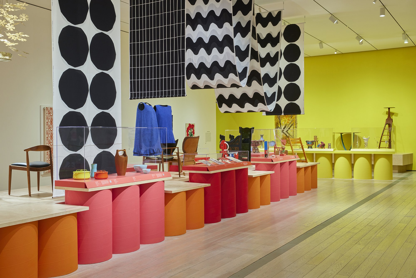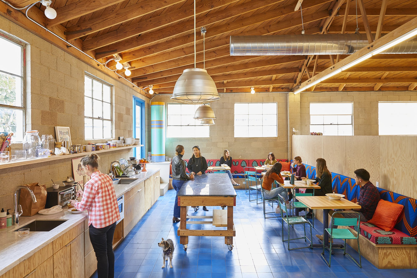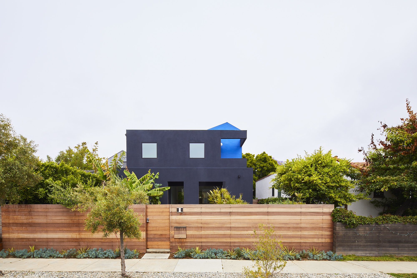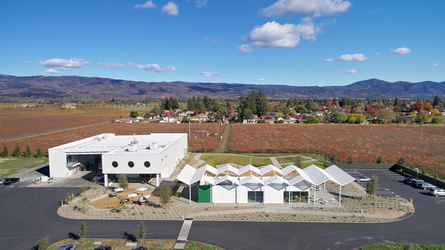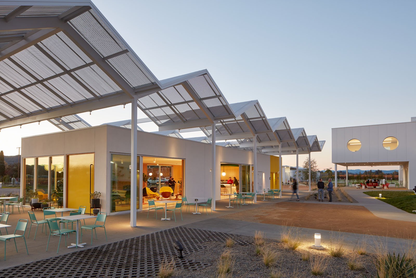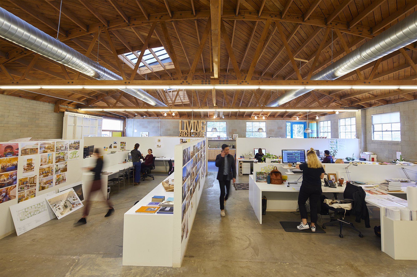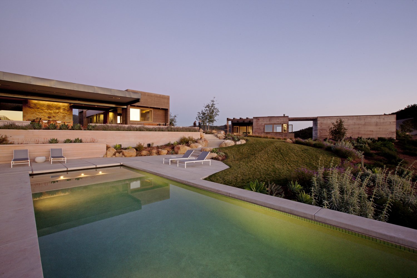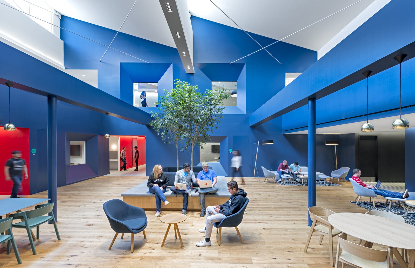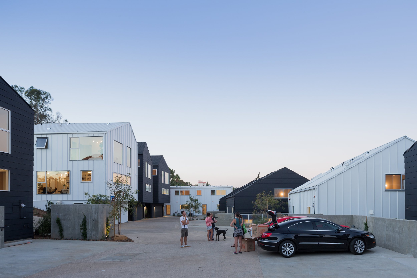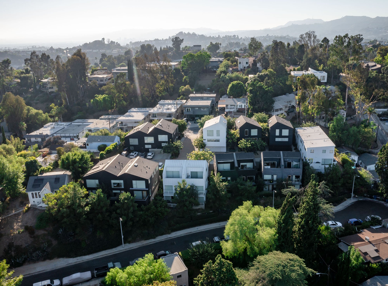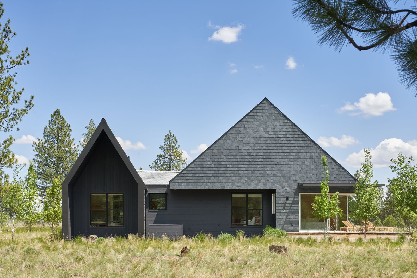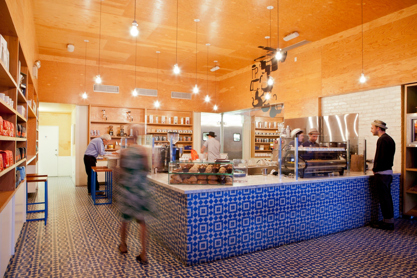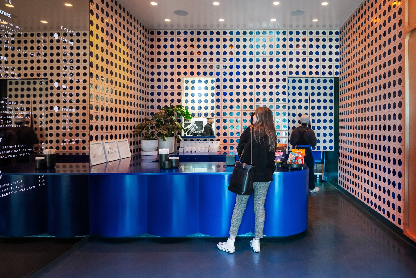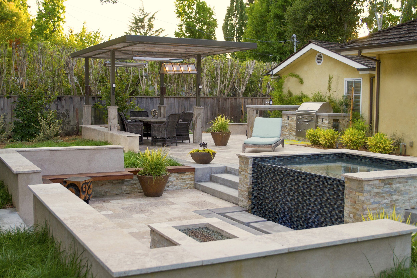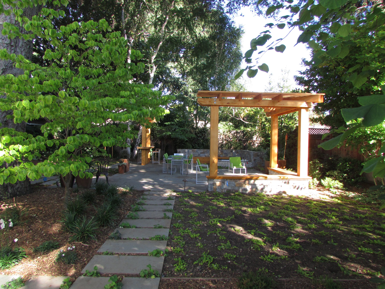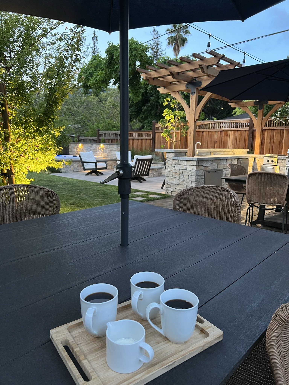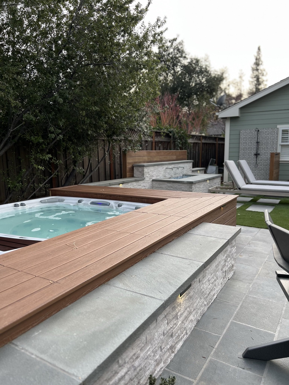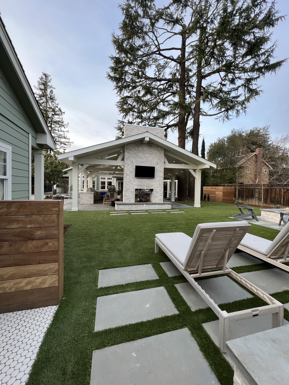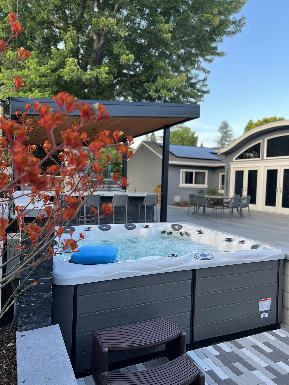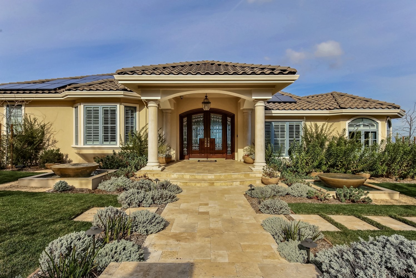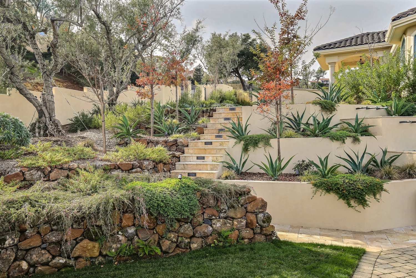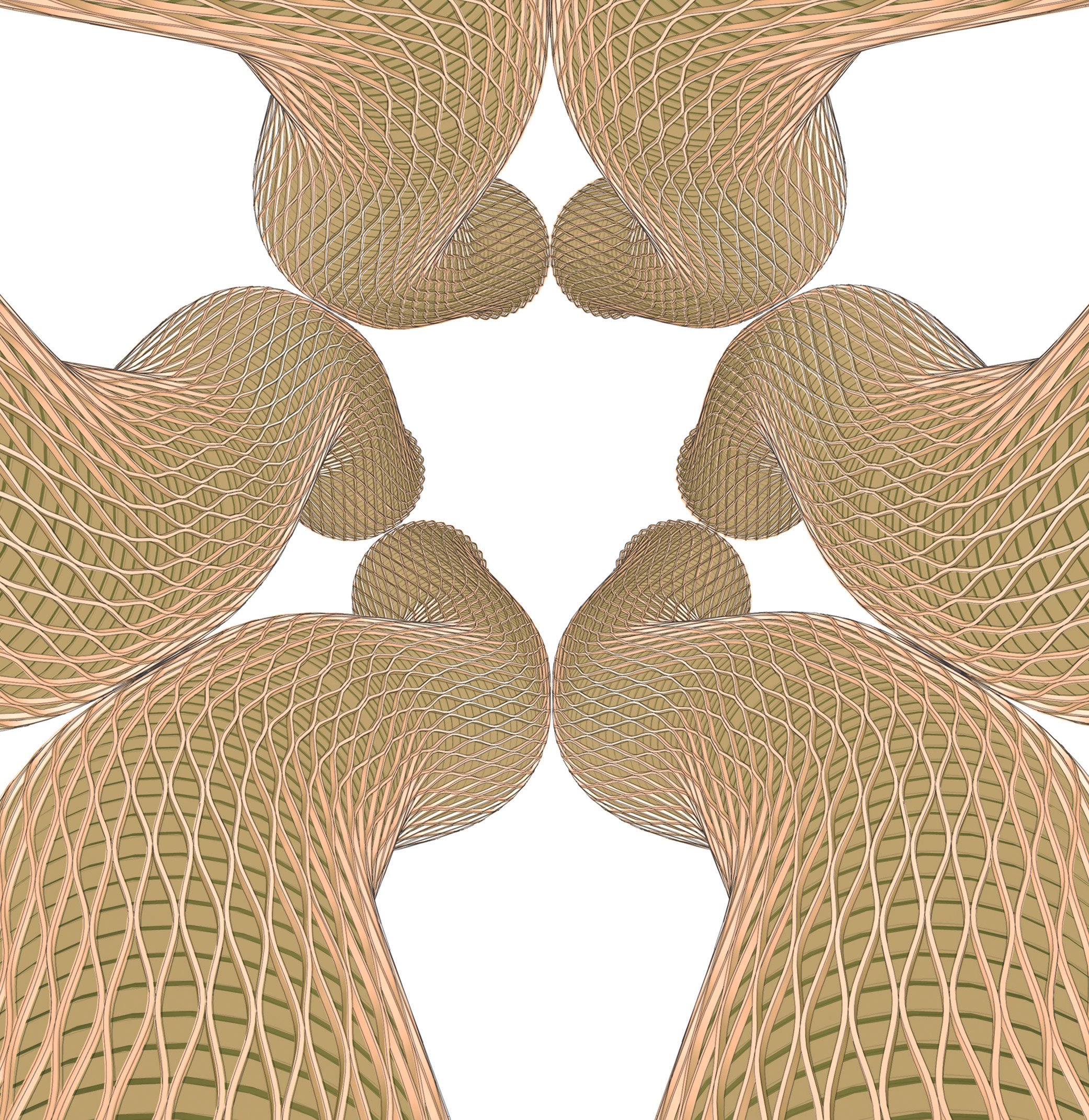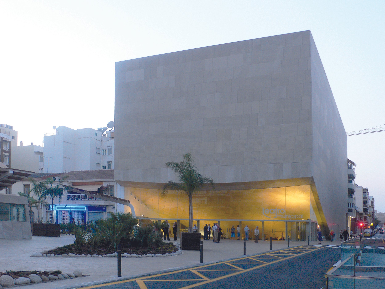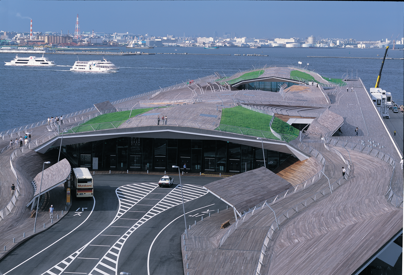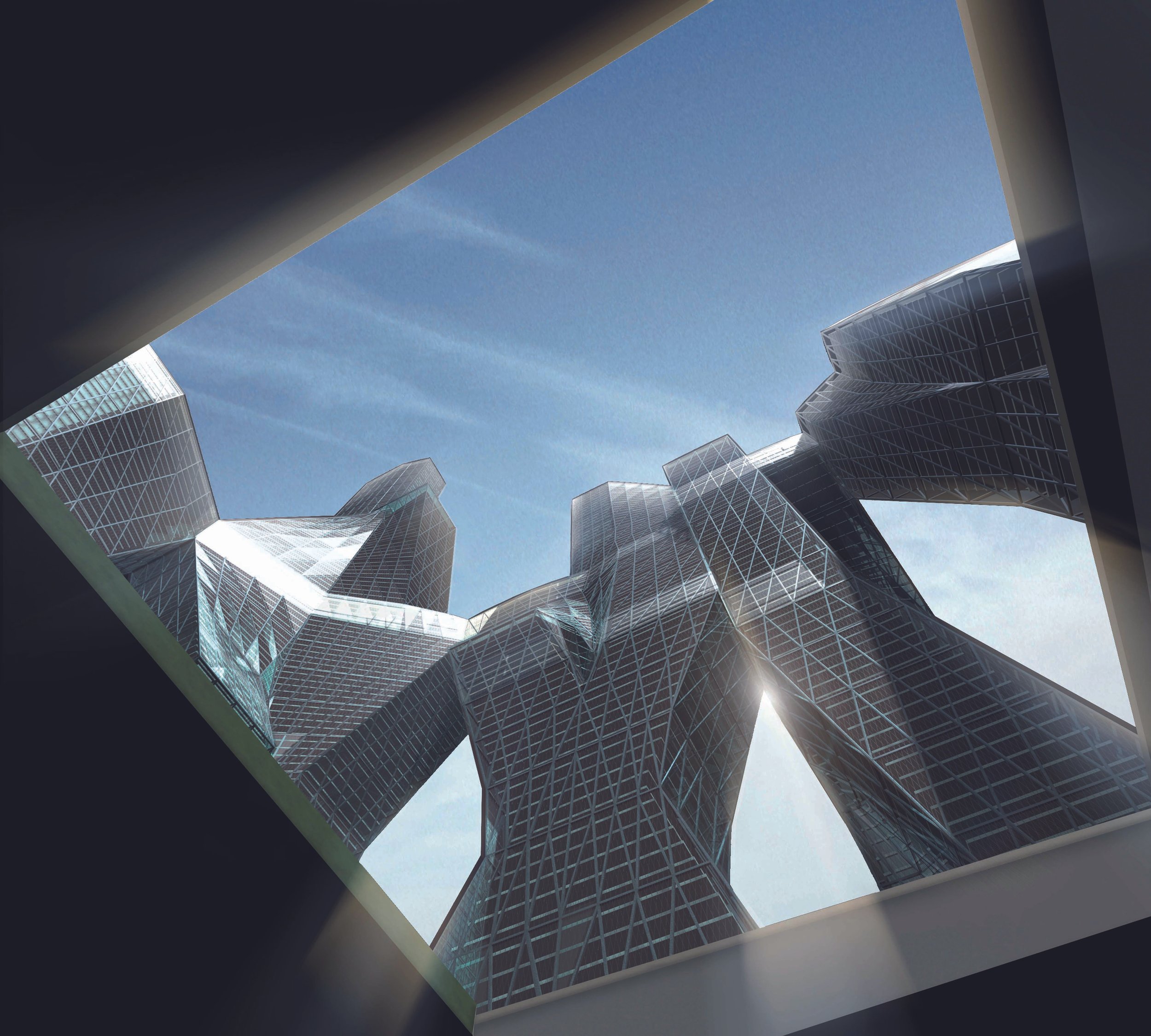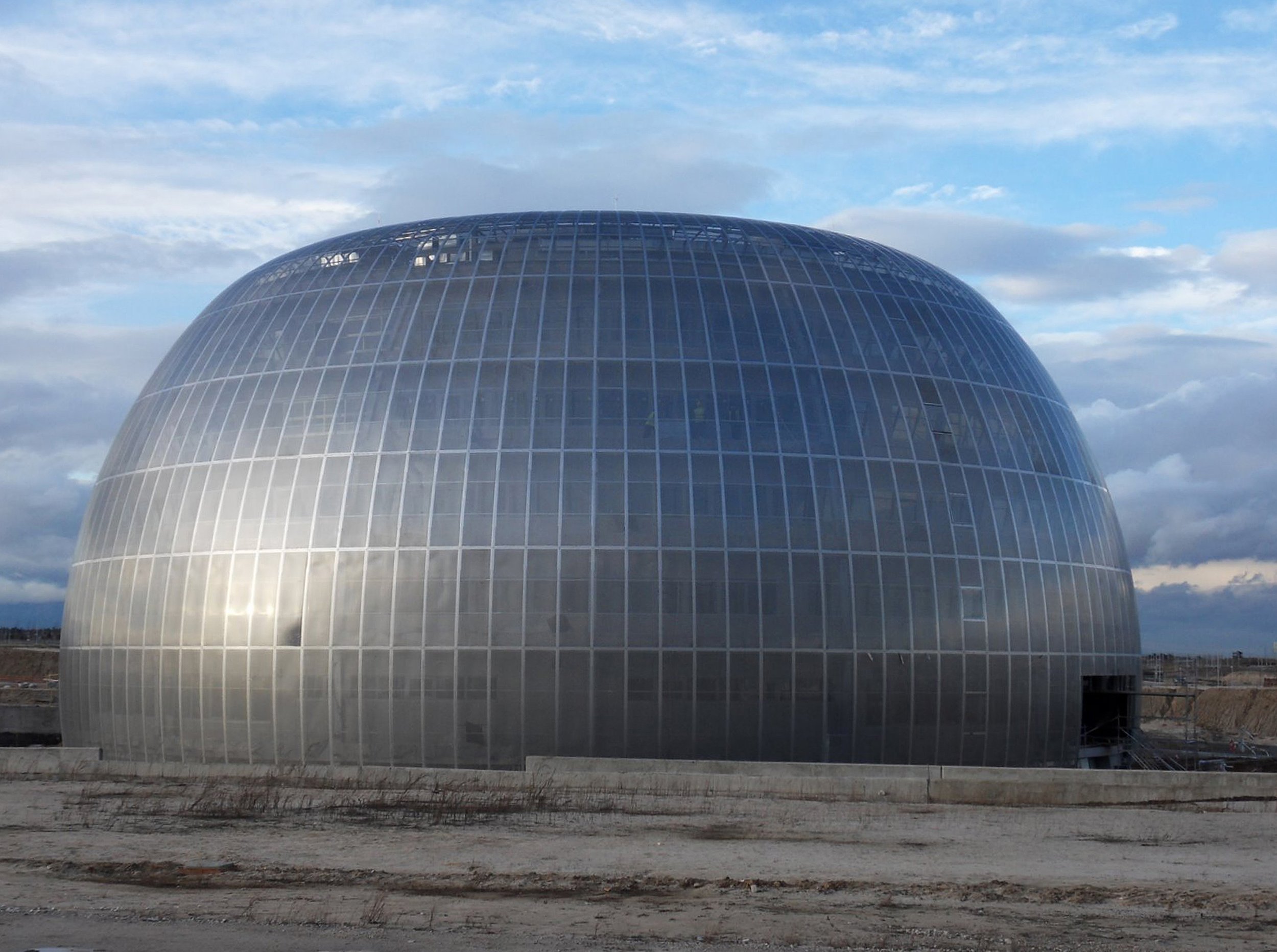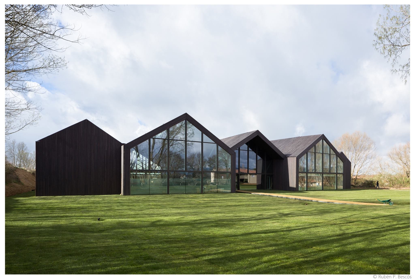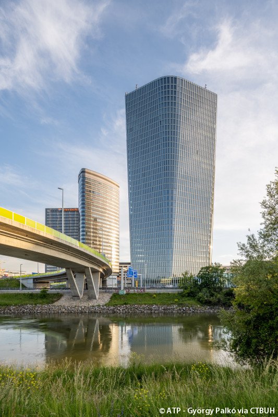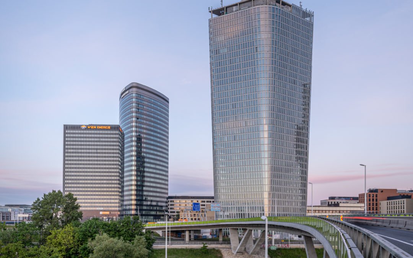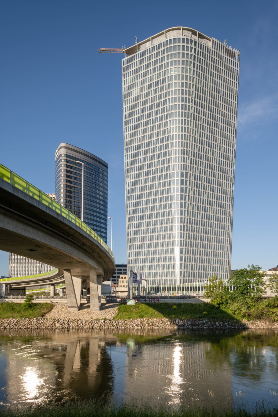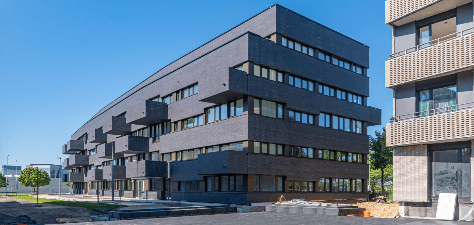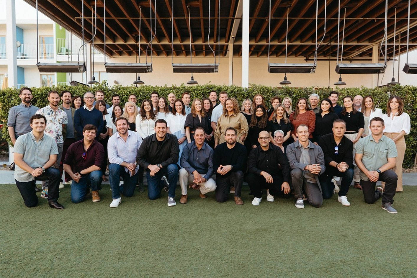#414 - KEVIN HUI , Founder & Director of Archimarathon
SUMMARY
This week David and Marina of FAME Architecture & Design are joined by Kevin Hui, Founder and Director of Archimarathon. The three discussed Kevin’s childhood and influences; his architecture education and his early career; teaching architecture; issues with architecture schools; how Archimaration started; Archimarathon studio and tours; social media evolution of Archimarathon; Kevin’s favorite countries and buildings; and more. Enjoy!
ABOUT ARCHIMARATHON
Studio is not a class. Studio is your home away from home. Archimarathon STUDIO is a professional studio environment focused on learning for students in architecture and interior design. Fostering a community where discussions and critique are taught, it is structured and managed, where serendipitous learning and wisdom can be passed on that is not possible in a university studio environment.
Archimarathon STUDIO tries to address some of the fundamental issues regarding architecture, the study of architecture and its connection to the profession of architecture today.
Architecture is confusing. Learning architecture takes time. There are just so many things to take into consideration in trying to understanding what architecture is, and what makes good architecture good.
Architecture Education is confusing. In the increasingly fragmented world we live in, universities are forced to break down large projects into various ‘assignments’ and submissions. It is becoming increasingly hard for students to see the big picture of the particular unit as well as the whole course. Studio balloting, whilst it is great to have the complexity and diversity of choice, students often miss some of the fundamentals and core skills in architecture.
Architecture Practice is largely unknown. Whilst architecture schools should not be about vocational training, the disconnect between students of architecture and the expectations of architectural practices is becoming greater, from core skills such as drawing conventions, understanding scale drawings, understanding plans and sections to soft skills such as people skills, social skills, communication skills, asking questions and being able to be goal focused rather than task focused. Portfolios are basically Tinder profiles
There is too much focus on the development of portfolios which as essentially like a dating profile and a job interview is like a date. It may get you noticed but it does not mean you are necessarily longer-term relationship material suitable as part of a team in an architectural practice. It is therefore important to develop all the other skills that are important for a holistic contribution to the profession.
Archimarathon STUDIO is about building a strong community for students in architecture and interior design that works like an office. Everyone is responsible with helping everyone else’s university work. Learning to think strategically, planning the work, managing time, working smart as well as all the soft skills of working as part of a team.
Physically connected to the office of Austin Maynard Architects, Archimarathon STUDIO allows participants to learn via osmosis in a professional practice environment.
TIMESTAMPS
(00:00) Kevin's childhood & influences.
(01:53) Architecture education & early career.
(06:45) Teaching architecture.
“It was such a social environment, the first school I went to at Sydney University, where there was such a camaraderie. It was a much smaller school. We used to run social events, and we'd drag the tutors and lecturers to these events. It was to the point that we even invited some of them to our house parties. So that was normal for me. Then having moved from there to Melbourne University, it was very different. Students do not talk to teachers outside of the studio class time. I saw that as a problem in education straight away, and that pretty much led me into teaching because I believe that's a missing component. Instead of just teaching the syllabus and whatever is being taught, I think the social engineering side of things is important, and that underlies everything I do.” (07:37)
(20:35) Architecture schools lack design focus.
(24:45) A portfolio is like a Tinder profile.
(27:41) Archimarathon Studio.
“Back in the day, there was still physical studio space that you could work in. We don't have that in Australia anymore. It’s been completely killed off. The college culture in the United States is quite interesting because a lot of students end up living on campus and it’s almost like a requirement. That just doesn't happen in Australia. Especially since COVID-19, students don't even understand why they would need to turn up to university. [They just work on assignments at home mostly. There are some desks and co-working space in general], but there's no actual studio where everyone just spent their living hours there.” (28:07)
(37:08) Evolution of Archimarathon Studio.
(41:20) How Archimarathon started.
(52:03) Next Archimarathon tour.
(54:44) Archimarathon social media evolution and message.
“We have a policy of no negativity when talking about the buildings [on Archimarathon]. I think it's so easy to be negative and we, as a profession, are already bad enough as it is in terms of how the public understands and sees us…So, we have a policy of celebrating the good stuff. It gets difficult sometimes to not be negative, but I think the public needs to know what architects do. Why are there merits? Why is it good? So that is a policy we have, to make sure that people understand and to try and communicate about architecture in a simple language. Why is it great? Why is it worthwhile?” (55:08)
(01:01:39) Archimarathon Tour Operation.
(01:03:38) Kevin's favorite countries.
(01:08:30) Buildings that look different from photos.
(01:14:40) Kevin's favorite building.
HAVE QUESTIONS OR SUGGESTIONS?
TEXT/CALL OUR HOTLINE
213-222-6950
#412 - MUYIWA OKI, President of the Royal Institute of British Architects (RIBA)
SUMMARY
This week David and Marina of FAME Architecture & Design are joined by Muyiwa Oki, President of the Royal Institute of British Architects (RIBA) from 2023-25 and a senior Architect at Mace. The three discussed Muyiwa’s background and influence; his education in Architecture; his early career; his responsibility as the president of RIBA; architects in public policy and non-traditional practice; major issues in architecture and potential solutions; and more. Enjoy!
ABOUT MUYIWA
Muyiwa Oki – The Millennial RIBA president from 2023-2025.
Elected to speak up for the future. With the responsibility and privilege of raising the profile of the architect globally, his ambitions are to advocate for his priorities of equity, transparency, and innovation in architecture.
He is an energetic architect with a vision for the profession's future.
And believes systems thinking will play a role in creating a profession that is agile and accessible, innovative and aspirational.
This can be done in collaboration with leaders in architecture and adjacent professions across the built environment.
As an Architect at Mace Group, he focuses on technology and innovation, working on Modern Means of Construction projects.
During his time at Grimshaw Architects, he was the founder and Chair of the MEGA (Multi-Ethnic Group and Allies) network that drove global cultural change for colleagues.
Muyiwa is an ambassador, speaker, and mentor for aspiring architects in programs such as Mayor of London Design Challenge, Scale Rule, and the Grimshaw Foundation, which exists to encourage greater social mobility within the industry.
TIMESTAMPS
(00:00) Muyiwa's background.
(05:13) Early education and influence.
(11:26) Architecture education surprise.
(14:41) AI in architecture.
(19:17) Master of Architecture study in the UK.
(25:56) Early Career & Modulor.
(31:01) Architects use skills outside of traditional practice.
“The issue about the sustainability of early career practitioners in architecture. Overtime pay was an issue, especially during the Covid period. Young emerging practitioners were mistreated, and it was up to the institute representing architects to address the issue head-on…If you bring any architecture students or early career architects together, they always complain about the same thing. [When the role of [RIBA] president was up for nomination, it was an opportunity to make sure that we are actually trying to suggest solutions for the things that we are unsatisfied about, as opposed to just perennially being agitated by it.]” (35:00)
(34:08) Being the president of RIBA.
(45:04) Architects in public policy and alternate ways to practice.
“When I was in university, the idea of an architect was a lone person sketching the future skyline. Yes, you can do that, but there also needs to be a plurality of what it is to be an architect. Whether it is at a typically design-focused practice; whether it is policy making; or it could even be working at a technology company, designing the tools that architects use to make good architecture. When you use BIM software, the fact that everything is drawn in plans first before you get to see it in sections and other perspectives really affects how you think about the design. As opposed to when you're using Rhino, the more organic format is influenced by the people who designed the software which in turn, influences how architects design things. So, my encouragement is to recognize that a good architect can work outside of a traditional design practice.” (46:56)
(50:40) Biggest issues facing architects.
“One of the biggest challenges [in architecture] is accessibility to the profession and retention rate. The number of women who drop out of the profession is staggering. In undergraduate, it's almost 50:50 [male to female ratio]. [However, the number of women gradually lessens as they progress along the pathway to becoming an architect.] So, making the profession accessible for everyone at all stages is something that we need to address. In my term as president [of RIBA], I am working on understanding the data [and the situation]. Figure out the cause of this issue and what potential solutions we can explore. What incentives do we need to create? How do we then create an environment to ensure that fewer women and other minority groups get to enjoy and stay in this profession that we love?” (51:33)
(55:46) Solutions for major issues in architecture.
“[Architects] need to be better at the [business] side of things. Something that we're discussing at RIBA is how do we encourage and help architectural practices be more economically savvy and how to run better practices to ensure that they pay their staff well.
That's probably a worldwide issue. In the United States, it's crazy that you could take 15 firms in the same city, and they all charge their clients differently. They all run better or worse businesses because they were never trained to run a business, or maybe they're just making the wrong decisions every time and it trickles down to their employees. I think in general, architects feel like they are undervalued and underpaid. Architect sounds like a prestigious title, but when it comes to paying an architect, it's almost like you have to fight your way through.” (58:06)
(01:06:48) Architecture organization in touch with practicing architects.
(01:11:04) What prepared Muyiwa to be president of RIBA.
(01:13:31) Muyiwa's favorite building.
HAVE QUESTIONS OR SUGGESTIONS?
TEXT/CALL OUR HOTLINE
213-222-6950
#410 - TED HALL, Founder and Creative Director of Spearhead
SUMMARY
This week David and Marina of FAME Architecture & Design are joined by Ted Hall, Founder and Creative Director of Spearhead. They discussed Ted’s early careers and influences; maintaining craftsmanship with technology; engaging fabricators early in design; collaborative fabrication process; typical fabrication workflow; Spearhead’s service and operations; and more. Enjoy!
ABOUT TED
Ted Hall, the founding partner of Spearhead, brings 35 years of experience in custom residential construction and advanced timber fabrication. His passion for extraordinary architecture harmonizes seamlessly with a commitment to innovative project delivery, merging design, technology, and craft. Ted’s hands-on approach and exceptional team-building skills have played a pivotal role in establishing Spearhead at the forefront of the industry, where excellence in computer-aided design and mastery in component-based manufacturing distinguish the company as a true trailblazer.
TIMESTAMPS
(00:00) Ted Hall's early influence & careers.
(08:22) Is the value of craftsmanship dying?
“Technology, in a sense, is displacing craft. How can we approach technology with a sense of craft and use technology to serve the big idea behind what we're trying to do? We model everything in 3D. We're using CNC machines to cut parts and it's an amazing process. But it’s garbage in, garbage out in a sense. The machine will do whatever you set it to do. So, if you don't have a good understanding of the design intent and try to use technology to serve that intent, I think there's something inherently missing. By approaching technology with a sense of craft, we can try to bring more integrity to the work. I think that's what gets us up in the morning.” (08:55)
“We deliberately establish a link between the design process and the actual physical parts. That's the interesting thing about a digital design process that uses CNC machines downstream. Can we establish a workflow where you could trace the development of a design into a three-dimensional shop drawing, into the programming of machines to cutting parts, and create a tangible connection? Then it realizes this idea of optimizing the technology to serve that design. It's a more attainable thing. The more complex the components are, the more important it is to establish that link.” (11:39)
(12:58) Core and freeform projects.
“Those unconventional projects require an unconventional process to pull them off. We're always trying to establish a workflow and the best practice that is not just the most efficient, but the most authentic way of fusing the architecture, the engineering, and the manufacturing methodology into one cohesive effort. We're trying to deliberately apply those lessons learned back into our core work, perhaps less obvious because the complexity of form isn't there, but we definitely see the same results.” (13:26)
(15:53) Fabricator engaged early in design vs design bid build model.
“It's possible to have proof of concept concurrent with design development. As a specialty fabricator, we're not just waiting for the architect and engineer to develop the design so that we can price it. We're trying to contribute digitally to the resolution of the design and plan out the runtime on machines to cut parts, which amounts to data. That data-driven approach can be embraced very early in an architectural design process. If you apply that effort to the elements that represent the area of greatest complexity and therefore risk in a project, there's a correlation to cost and schedule certainty and design integrity through that process.” (22:14)
(23:29) What service does Spearhead offer? Incorporating technology in fabrication.
(37:52) Collaborative design strategist vs reactive contractor.
“We're actively trying to be strategists during Design Assist. We explore what it means to work iteratively and collaboratively with architects, engineers, and builders and get involved before the design is complete. We like to engage with them in parallel so that we can offer a little more access to the technology and make that a design opportunity instead of a design constraint. Using the development of a 3D model as the basis of communication, it's interesting to see how the dialog develops. Not only are we privy to a deeper understanding of the design intent, but we're also able to make more relevant suggestions back to the design team that I think really bring value to the project.” (38:30)
(45:28) Physical prototypes and process of a typical fabrication project.
(56:34) Experimenting with materials in fabrication.
(01:03:20) Spearhead business operation and team structure.
(01:14:59) Amount of handwork on fabrication.
(01:16:19) Ted's favorite building.
HAVE QUESTIONS OR SUGGESTIONS?
TEXT/CALL OUR HOTLINE
213-222-6950
#408 - DAVID LAKE & TED FLATO, Co-founders of Lake | Flato Architects
SUMMARY
This week David and Marina of FAME Architecture & Design are joined by David Lake & Ted Flato, Co-Founders of Lake | Flato Architects to discuss their early career and influences; establishing Lake Flato Architects; maintaining the firm’s founding philosophy and principles; authenticity in design process; designing to heal the environment; and more. Enjoy!
ABOUT DAVID & TED
David Lake, FAIA
David Lake is an architect and co-founder of Lake|Flato Architects. Along with partner Ted Flato, he is the recipient of the 2024 AIA Gold Medal—joining the ranks of acclaimed architects like Renzo Piano, Frank Gehry and Frank Lloyd Wright who have significantly shaped the theory and practice of architecture.
David is a Maverick. In his fifty-year career, he has carved a unique path dedicated to the belief that design, development, urban advocacy and environmentalism must merge if we are to address climate change and our future challenges in the built environment with minimal impact upon our natural realm; and to ultimately help heal and sustain our earth.
With a passion for sustainable urban development, David leads Lake|Flato's urban studio. David’s work is notable for drawing on cultural and architectural traditions, adapting to the effects of climate and fitting gently into the landscape. As a citizen architect, David partners with mayors, environmentalists, developers, and designers to revitalize overlooked urban areas and design more resilient cities, exemplified in projects such as the Pearl Brewery Redevelopment in San Antonio and the Austin Central Library. He recently completed San Antonio’s U.S. Federal Courthouse and is currently working on designs for the expansion of San Antonio’s airport.
His work with Lake|Flato is internationally recognized and has been featured in more than 80 books and 300 international and national publications.
Ted Flato, FAIA
Ted Flato, FAIA has received critical acclaim for his straight-forward regional designs which incorporate indigenous building forms and materials and respond to the context of their unique landscapes. With partner David Lake, he was named 2024's Gold Medal recipient, the highest honor from the American Institute of Architects.
By applying sustainable strategies to a wide variety of building types and scales, Ted seeks to conserve energy and natural resources while creating healthy built environments. His interest in a myriad of building systems has resulted in projects ranging from mass timber, prefabrication and 3D printing, among other building systems. His work is always sensitive to climate, whether it’s designed along the Gulf Coast, in Michigan, west Texas or southern California, leveraging what Lake|Flato has learned over the years in terms of harnessing design, quality, sustainability, and practicality.
In addition to his notable residential projects, Ted’s commercial work includes the transformation of a former Air Force base into a 550,000 SF regenerative campus for Arizona Polytechnic University, the LEED Platinum Shangri La Gardens in Orange, TX and a new mass timber academic building for Trinity University that pays homage to its mid-century campus, designed by Ted and David’s mentor and Texas modernist, O’Neil Ford.
Ted’s commitment to sustainable environments does not end with his designs. His notoriety has earned him invitations to lecture across the nation on subjects such as healthy buildings and sustainable strategies, fostering community and healthy office culture, among many other topics.
TIMESTAMPS
(00:00) David & Ted's early career.
(21:14) The establishment of Lake Flato Architects.
(23:09) Why David and Ted Left O'Niel Architecture.
“[Architecture] offices eventually develop certain established conditions and internal politics [that deter] young architects from either joining or staying in the firm. When we started our office, we were determined to avoid this issue…The real challenge is [figuring out] how to nurture strong, young partners and transitioning them into leadership positions [so that they can continue to evolve with the office.]” (28:06)
(31:00) How Lake Flato maintained its founding philosophy.
“As we are growing the firm, we made sure everyone has a sense of ownership and agency in the process. The key is to have a design philosophy that both clients and architects can embrace and contribute to. This fosters an understanding and appreciation for group ownership of the work. I think the ability to work with clients who are already in alignment with the design philosophy of the project is attractive to younger architects and allows room for creativity.” (39:28)
(44:06) Principle-based design and aesthetics.
“Our vision statement is: ‘We seek to create dynamic environments that nurture all life. Everything we do should heal the Earth.’ At the start of every project, Ted's first question is always, “Yeah, that looks good, but are we healing the place?” That has always been our driving force. We have a strong and simple purpose, and I think that is prevalent through everything we touch.” (48:01)
(56:37) Authenticity in the design process.
“Designing buildings that are not so complicated so that they can have very different lives in the future. That's probably one of the most important things that keeps architects from overthinking. It encourages clients to think before making odd decisions so that when someone else inherits the building, it will be flexible for another use case without remodeling. An eccentric idea is not necessarily a good idea.” (58:22)
(01:07:35) Regionalism in architecture design.
(01:14:23) David and Ted's favorite building.
HAVE QUESTIONS OR SUGGESTIONS?
TEXT/CALL OUR HOTLINE
213-222-6950
#406 - MICHAEL TYRE, President-Elect and Design Director of Amenta Emma Architects
SUMMARY
This week David and Marina of FAME Architecture & Design are joined by Michael Tyre, President-Elect and Design Director of Amenta Emma Architects to discuss his childhood interests; education and early career; neurodiversity in design; the Smith College Young Classroom project; fixed variation vs segregation design model; the shift from ego-driven design to co-creation; reframing social discourse to create inclusive spaces; and more. Enjoy!
ABOUT MICHAEL
Michael Tyre is President-Elect of Amenta Emma Architects. He is also Director of Design and Design Principal in the firm’s Academic Studio, where he guides colleagues and clients in a collaborative partnership toward a shared vision of design excellence. Since joining the firm in 2015, he has applied a research-based approach to creating solutions that balance vision, design, and budget.
“Every project offers a unique set of objectives, voices, and constraints that require imagination and skill to negotiate,” Michael says. “That journey – the exploration of ideas, forms, and limitations that shape architecture – keeps me curious and engaged in what I do each day.”
Michael received his Bachelor of Architecture from the University of Florida and his Master of Architecture from Princeton University. He has served on the AIA Connecticut Board of Directors and Design Board. Michael is an active member of the Society for College & University Planning and has presented at several SCUP conferences and related professional events, most recently on the topic of neuro-inclusive design.
TIMESTAMPS
(00:00) Childhood interest.
(02:26) Education & early career.
(13:44) Neurodiversity in design.
“Neurodiversity is simply just differences in cognitive function. There is a whole range of the cognitive spectrum. We tend to think of things like disabilities as physical impairments that you can see. But in reality, there is a larger prominence of disabilities that are affecting cognitive mental conditions. It's only recently that this notion of inclusivity and universal design for [neurodiversity and mental health] is starting to be considered. We're beginning to have more awareness around the sensory aspects of the spaces we make, not just the physical characteristics.” (15:36)
“We don't want to design spaces exclusively for neurodiverse individuals. That goes against the point as we are all on the neurodiversity spectrum. We’re conditioned to design for the average, but inclusive means that it needs to work for everyone. You don't want to just design for the extreme either because it then reinforces the segregation model. We need to start thinking about design in a way that accommodates a range of needs so that this space works better for everyone. To me, that's inclusive. Not speciality spaces for special needs.” (26:34)
(30:14) Smith College project.
(35:37) Overstimulating situations for neurodiverse people.
(39:35) Fixed variation vs Segregation model.
“[Fixed variation is about providing an] element of choice and the freedom [for users] to move about and select the environment that works best for them. [The idea is to] create enough variety in a fixed environment. It's not about moving [furniture and providing endless flexibility. For example,] one of the alternate classrooms is always going to have soft seating that has X, Y and Z colours and the other one will always have stand-up seating. That's fixed variation, it's combining the notion of personal choice with predictability.” (45:28)
(48:18) Remote learning tools in fixed variation classroom.
(53:51) Post-occupancy feedback of the Smith College project.
(57:52) Implementing design strategies in Smith College to other projects.
(01:04:05) Architects detached from the emotional impact of a space.
“What is our value proposition as architects if we are exclusive agents of an aesthetic consideration or domain? I think it can be limiting. When we're able to tackle a broader set of problems that have tangible impacts on people, it repositions our value proposition in a good way. There are a lot of pertinent problems that can be solved, and [architects are] uniquely equipped to solve them. I think that will help our profession as we collectively refocus on [solving greater issues in the society] and in a way, demonstrate our value.” (01:06:12)
(01:07:55) Shift from ego-driven design to co-creation
(01:14:11) Reframing social discourse to create inclusive spaces.
“Not only should [the discourse around neurodiversity] move away from, ‘Problematic and normal; or atypical and typical’ kind of binary thinking. There are strengths in neurodiverse individuals that people are beginning to recognize and leverage in the workplace. Ten years ago, if an individual had autism, most companies wouldn’t hire them because all they see is the diagnosis. [But the fact is,] most of these neurodiverse individuals have above-average skills in certain areas.” (01:15:45)
(01:17:38) Michael's favourite building.
HAVE QUESTIONS OR SUGGESTIONS?
TEXT/CALL OUR HOTLINE
213-222-6950
#404 - EDDIE JONES, Founding Principal of Jones Studio
SUMMARY
This week David and Marina of FAME Architecture & Design to discuss his childhood influences; passion for hand sketching and architecture; his educational background; the business operation of Jones Studio; the Land Ports of Entry project; architects in politics and public sector projects and more. Enjoy!
ABOUT EDDIE
For more than 40 years, Eddie Jones has led Jones Studio with a persistent optimism that is fueled by his enduring commitment to sustainability and his intrepid spirit for innovative design. Eddie is founder and principal of Jones Studio. Born in Texas and raised in Oklahoma, Eddie received his Bachelor of Architecture from Oklahoma State University in 1971 and shortly thereafter moved to Arizona to work for one of the oldest firms in the state (at the time). In 1979, he founded Jones Studio. His younger brother Neal joined the firm in 1986, completing their childhood dream of working together and forever changing the scale of the practice.
Eddie holds the rare ability to create responsive architecture, timeless in design and bound distinctively to its place. His sense of space, materials, and detail—inspired by the history and nature of the places he works— is the foundation of all his work. Eddie works closely with clients to craft a shared vision and lead all aspects of design from concept through construction. Under Eddie’s design vision and leadership, Jones Studio has received 228 design awards, including a National AIA Award and a GSA Design Excellence Honor for the Mariposa Land Port of Entry in Nogales, Arizona.
In 2021, Eddie was elevated to The College of Fellows of the American Institute of Architects for his work to promote the aesthetic, scientific, and practical efficiency of the profession. In 2018, he won the AIA Arizona’s Architects Medal, the highest honor an individual practitioner of architecture can receive in the state. He is the 2004 recipient of the Melvin R. Lohmann Medal (for career achievement in architecture) from his alma mater, Oklahoma State University—the highest honor bestowed on a graduate of the College of Engineering, Architecture, and Technology (CEAT)—and is an inductee of the CEAT Hall of Fame. In 1999, the University of Oklahoma College of Architecture named him the Bruce Goff Chair.
Eddie serves on numerous design juries, academically, professionally, and communally—including the GSA Design Excellence Peer Review and the 50th Progressive Architecture Awards—enriching the connection between education, community, and architecture. He has served with Arizona Forward, Arizona’s premier organization for promoting sustainable design, as well as with numerous other professional boards and committees designed to positively enact policies that directly affect architects. Furthermore, Eddie was appointed a Founding Governor for The School of Architecture (formerly at The School of Architecture at Taliesin) and has served on numerous civic and academic boards and committees designed to advance the quality of architecture in the community.
Eddie has lectured widely throughout North America, Europe, and Asia and is active in numerous civic and academic committees with a focus on design excellence, education, community impact, and sustainability. He has published two books on the work of firm, one titled Jones Studio Houses: Sensual Modernism and the other titled STRIVE: Jones Studio Adventures in Architecture.
TIMESTAMPS
(00:00) Introduction.
(06:05) Hand renderings.
“I find peace and joy whenever I am at one with my drafting board. I disappear into the paper, and it talks back. It tells me what it needs, and I comply. When the drawing allows me to say, “You're done.” I can sit back, and I can objectively appreciate what has happened. I can admire it without feeling like it's all mine. It now belongs to the universe.” (09:33)
(12:58) Business of architecture.
“I've known so many brilliant young people that were gifted, but the business of architecture just chewed them up and spit them out, and they burned out. It would probably have done the same to me had it not been for Neal taking the business seriously. It's one thing to be devoted to excellence, concentrate, and be committed. But it's another [challenge] to fulfill that payroll responsibility every month too.” (14:38)
(18:30) Eddie's education background.
(22:13) Early career and starting own firm.
(31:48) Building regulations and cost factors inhibit good architectural projects.
“Everything about architecture is wonderful except having to interact with bureaucrats. All those layers [of bureaucracy] tend to inhibit creativity. They take a lot of energy and time and therefore, a lot of money from our clients. It just makes [the design process] harder and it's so unnecessary. I have yet to have a plan checker that improved my building. It has caused me to ‘cheat’ because I'm tired of arguing. Just tell me what you want in the plans, and I'll put it on the plans. It doesn't matter to me because after I get a certificate of occupancy, I go back and fix everything.” (33:15)
(38:08) Architects in politics.
“Doesn't everybody have a social responsibility? I feel like I have a responsibility to my community to make it better or at least prevent it from getting worse. Maybe it's because of my age, and I have nothing to prove. I'm not afraid of losing anything, therefore, I can speak my mind and I’m not distracted by the consequences.” (45:08)
(45:54) Land Ports of Entry project.
“You can look at any border and say, “Oh yeah, that's the border. It separates the United States from Mexico.” But we looked at the border and thought, “Oh, that's the border. That's what connects us to Mexico.” By [treating] the border as a unifier, and the symbol of our great dependent relationship, that will produce a different design. Ports are typically surrounded by razor wire and threatening barriers. We figured out how to use architecture and landscaping to define and secure the enforcement zones, so we didn't have to use razor wire.” (54:11)
(58:46) Working on government projects.
(01:09:25) Design build and in-house production.
(01:15:55) Eddie's favorite building.
HAVE QUESTIONS OR SUGGESTIONS?
TEXT/CALL OUR HOTLINE
213-222-6950
#402 - SMART HOMES & A/V TECHNOLOGY IN ARCHITECTURE WITH ROBERT GILLIGAN, AMPLIFIED LIFESTYLES
SUMMARY
This week David and Marina of FAME Architecture & Design are joined by Robert Gilligan, Senior Technology Advisor at Amplified Lifestyles to discuss his background in audio-visual technology; advancements in smart home technology; home audio-visual system management; the role of audio-visual engineers in architecture projects; home security systems; the future of audio-visual technology; and more. Enjoy!
TIMESTAMPS
(00:00) Early career in audio-visual technology.
(17:10) Technological advancements in houses.
“The mobile devices changed our industry for the better. Before that, you had to be a billionaire to afford [home AV] technologies because it was so custom. We used architectural floor plans [as a basis] for the user interfaces. So, it had great connectivity because these clients were familiar with their house plans during construction. The iPad is what changed the [home AV industry]. A company called Savant came to market and they just said, “We're not going to do a custom touch screen. You will use the iPad to control your [home AV] system.” And that was a fundamental shift in our industry.” (20:29)
(25:00) Home technology management system now.
“It's about trying to empower our clients not to be beholden to the technology or the AV integrator. That's a lot of the frustration the early adopters had. They lost control of their home’s brain, the neural network of their home. Once we remotely located all these devices in a system closet 400ft away from your primary suite and the television doesn't work, you will throw that remote out the window. It's an absolute failure from us.” (32:44)
(36:40) Consider the main user of the AV system.
“We now realize that clients’ needs develop over the life cycle of the build. These builds take a long time to complete. During the build, some clients have kids; their parents move in with them; they leave their companies; and start new companies from their homes. Covid completely changed how we work and what we do. Post-Covid, almost every single project has a dedicated viewing room. We're doing more home theatre projects now than I probably ever have.” (39:55)
(41:35) When to bring AV engineers on board architecture projects.
(49:43) Futureproofing Smart Home technology.
“To futureproof your house, make sure that there’s an empty, flexible conduit between wherever the brain of the system is and the television locations, primary office, and Wi-Fi access point locations. If there are crawl spaces or attic spaces, planning for changing wiring and technology needs over time doesn't cost much. It's maybe a two-hour conversation at some point during the design phase to make sure that okay, “15 years from now if I want to change something, how am I going to do it?” A little bit of previous realization and planning makes that easy.” (55:14)
(59:51) Security systems in homes.
(01:07:56) Wellness Technology.
(01:14:36) Most modern houses are smart homes.
(01:20:30) Future of home Audio Visual technology.
“The future [of home AV technology] is AI-based assistance. We're going to be moving very quickly to that. We could have this conversation in five years, and the likelihood of us talking about apps, buttons on the wall, or other stuff [is unlikely]. There's a company called Josh AI and they have been trying to create a more conversational voice automation system with better security. So, it’s not just based in the cloud and selling your data for advertising. [The AI technology] is getting good. I think that's where [home AV technology] is headed.” (01:21:04)
(01:28:08) Digital art and 3D Visualisation.
HAVE QUESTIONS OR SUGGESTIONS?
TEXT/CALL OUR HOTLINE
213-222-6950
#400 - JAMES CORNER, Founding Partner of Field Operations
SUMMARY
This week David and Marina of FAME Architecture & Design are joined by James Corner, Founding Partner of Field Operations to discuss his background; early interests; education in landscape architecture and urban design; the value of urban design; the difference between architecture and landscape architecture; design competitions; Field Operations' practice structure; the Highline Project; and more. Enjoy!
ABOUT JAMES
James Corner is Founding Partner & CEO of Field Operations. He has devoted the past 30 years to advancing the field of landscape architecture and urbanism, primarily through his leadership on high-visibility, complex urban projects around the world, as well as through teaching, public speaking, and writing.
Important public realm design projects include New York’s highly acclaimed High Line; London’s South Park at Queen Elizabeth Olympic Park; Santa Monica’s Tongva Park; Chicago’s Navy Pier; Cleveland’s Public Square; Seattle’s Waterfront; San Francisco’s Presidio Tunnel Tops; Hong Kong’s Salisbury Garden and Avenue of the Stars; Doha’s new Arts and Cultural District; and Shenzhen’s Master Plan for the City of Qianhai.
James has been recognized with the Cooper Hewitt National Design Award, the American Academy of Arts and Letters Award in Architecture, the Daimler-Chrysler Design Excellence Award, and the AA&D Black Pencil Award. His work has been published broadly and exhibited at the New York Museum of Modern Art, the Cooper Hewitt Design Museum, the National Building Museum, the Royal Academy of Art in London, and the Venice Biennale.
His books include The High Line: Foreseen/Unforeseen (Phaidon, 2015), The Landscape Imagination (Princeton, 2014); Recovering Landscape (Princeton, 1999), and Taking Measures Across the American Landscape (Yale, 1996). He was named by TIME as one of “Ten Most Influential Designers;” by Fast Company as one of the “Top 50 Innovators;” and has been featured in many prominent publications.
James received a B.A. (First Hons) from Manchester Metropolitan University; an M.L.A./U.Des. from the University of Pennsylvania School of Design; an Honorary Doctorate in Architecture and Engineering (Dr.-Ing. E.h.) from the Technical University of Munich; and a Doctor of Design (honoris causa) from Manchester Metropolitan University.
He is emeritus Professor of Landscape Architecture and Urbanism at the University of Pennsylvania School of Design, where he has served on the faculty since 1989, and as Professor and Chairman 2000–2013. He is emeritus Board Member of the Urban Design Forum, sits on the Board of the Government Advisory Board of Shenzhen, and is an Elected Member of the American Academy of Arts and Letters.
TIMESTAMPS
(00:00) Introduction.
(05:32) Preparing for Architecture or Landscape Architecture undergraduate school.
(11:50) Deciding to be a Landscape Architect.
“You're working with a bigger medium that is both hard and soft, organic and inorganic. [Landscape Architecture] is a fluid and time-based medium. There are certain things you must let go of. And I know a lot of architects who just can't let go. With bigger projects and bigger sites, many issues come into play that led to a lot of change, a lot of evolution, a lot of emergence, and a lot of flexibility. It's just a different mindset.” (16:35)
(17:47) Design style in Architecture vs Landscape Architecture.
(28:46) Value of Urban Design.
“Good urban design is about understanding all the ingredients that make a good city. If there's no dialog and no synthesis [between the architects, landscape architects, urban designers, and engineers], then you're creating a very fragmented idea of a city. [That’s why] I'm a big advocate for a more holistic mindset when approaching a mixed-use development.” (31:23)
(34:47) Generalist vs specialist in urban design and architecture disciplines.
(43:22) First milestone project as an Urban Designer.
(50:59) Design competitions.
(59:19) Architecture work and academic culture.
“There's an aversion now to criticism. “Don't say anything in case you upset somebody.” It's phony. It's just producing weak work where there's no sense of standard. [Criticism doesn’t have to be] radical, intense, over-intellectualized criticism on the one hand. But neither should it be over-generalized pandering and handholding on the other hand.” (01:01:40)
(01:07:55) Field Operations practice structure.
(01:14:09) Client’s perceived value of Landscape Architects.
(01:19:5) The Highline Project.
“The discovery of this green meadow that lived on the Highline was a big surprise. Nobody knew it was there because nobody could see it. Most people just saw the Highline as a hulking bulk of steel. The most exhilarating experience of the Highline as a found object is the sense of surprise. So, when we designed it, we wanted to curate a whole sequence of surprises so that as you walk along, there’s something else that surprises you. The Highline has grown into an extraordinary phenomenon filled with surprise. I hope, and I believe that it will continue to do so. I think the Highline that you see five years from now and ten years from now will be a little different in terms of how it's being used and what it looks like.” (01:25:29)
“All these cities have great characteristics. I think the best cities moving forward are those that can recognize their key assets. They should learn to leverage the city’s character and differentiate themselves from others. I think cities make a big mistake when they try to emulate others. I love that we have these different cities, these different experiences, these different feelings and moods. The trick moving forward is how to maintain those differences and their appeal. I hope that we can make a world that really celebrates differences.” (01:33:33)
HAVE QUESTIONS OR SUGGESTIONS?
TEXT/CALL OUR HOTLINE
213-222-6950
#398 - ERIN STETZER, Founder And Director Of Erin Stetzer Homes
SUMMARY
This week David and Marina of FAME Architecture & Design are joined by Erin Stetzer, Founder and Director of Erin Stetzer Homes to discuss her background; transition from athlete to construction; starting her own business; what she learned through her business; convincing clients to hire contractors without previous experience; Erin’s business operations; social media presence; and more. Enjoy!
ABOUT ERIN
Erin Stetzer, Graduate Master Builder, has built a foundation of extraordinarily strong relationships with her team members, clients, trades and vendors.
As principal of the company, you will see her on the job sites daily meeting with clients, interacting with trades and working with the entire team to create a finished product that is nothing less than spectacular.
Over two decades of home building experience has given Erin the opportunity to grow and be involved with simply the best projects in Houston. Her no-nonsense, systematic approach clearly defines the success of each and every project.
In addition to building in Houston, Erin also consults with homeowners and other industry professionals all throughout the world. Whether connecting with clients through a one-time consultation, or working with clients on a longer-term basis, as a Homeowner Representative, Erin continually bridges the gap between her client’s vision and reality.
While meeting the demands of a Division 1 basketball scholarship, Erin attended Fairfield University and acquired a BS in Finance. She quickly learned the value of effort, efficiencies and setting high standards for herself and her surroundings.
TIMESTAMPS
(00:00) Erin Introduction.
(08:28) Transition from athlete to construction.
“I liked the idea of showing up every day and learning something new, which is construction…I love the idea of immediate feedback, whether it is good or bad. So, there's always a constant getting better at the job… The other part too, I love is the people doing the work. I so admire the time that they've put into their craft. Half the time they don't think they can do something because people like to stay in their box...So it's fun to see a little bit of stretching every day.” (10:11)
(13:35) Contractors working outside of the local region.
(16:46) Transition from working in a company to running her own business.
“I was surprised when somebody said they were going to do something and they repeatedly didn't do it or made something up or lied. That was so foreign to me…We had a level of respect for each other. Then they would show up because I said, “Don't lie to me, just tell me the truth. I can handle the truth. If you're not going to be here, just tell me.” How do you get any work done if people don't tell you the truth? You can't. You can't do anything.” (21:29)
(23:10) Erin starting up her own business.
“[I would go] to architect's offices and say, “You don't know who I am. I want nothing [from you]. I just want to give you something for feedback.” We're all human [and eventually they think,] “That person keeps showing up and they actually are doing the work. We should throw them a bone.”…And that's what happens. Then we get a chance to work together. And now we have this relationship where they're happy because we're actually creating results that they want.” (30:33)
(36:06) Turning point project.
(39:34) Convincing a client to hire a builder without specific project experience.
“I would spend 40 or 50 hours, and I still do, on bidding on a project that we weren't even going to get, but it put me in touch with the right trades. How can we be the best and provide the best? My numbers would come in $1 million over these other builders and it was very hard…[but] I'm sticking to that model because this is what that that house deserves and that's what they're asking for. What I learned was I have to keep showing up with a price that is aligned with the expectations.” (40:52)
(44:02) How David & Marina set up projects for clients.
(49:02) Addressing a client's budget.
(58:51) Erin's business operations.
(01:08:58) Owner's representative.
“Setting a project up well from the beginning with the right people solves 95% of these issues…We've talked about alignment and keeping all of us together as we're moving forward. [My family and my work are similar in that] we’re aligned. We're integrated. We're moving forward. And it's as simple as weekly communication or getting the project set up well.” (01:10:52)
(01:13:22) Social media presence.
HAVE QUESTIONS OR SUGGESTIONS?
TEXT/CALL OUR HOTLINE
213-222-6950
#396 - DEBORAH RILEY, Production Designer of Game of Thrones & 3 Body Problem
SUMMARY
This week David and Marina of FAME Architecture & Design are joined by Deborah Riley, Production Designer of Game of Thrones and Three Body Problem to discuss her background; why she studied architecture; career transition into set design; progressing from set designer to production designer; becoming a production designer on Game of Thrones; her responsibilities as a production designer; navigating physical sets versus digital or CGI sets; the challenge of working on different projects; and more. Enjoy!
ABOUT DEBORAH
Deborah is an Australian Emmy-winning production designer and art director. She spent most of her previous career in film, working as a Set Designer on The Matrix (1999), an Assistant Art Director on Anna and the King (1999), an Assistant Art Director on Moulin Rouge (2001), an Art Director on 21 Grams (2003).
She became the new production designer on Game of Thrones starting in Season 4.
Deborah Riley won the Outstanding Production Design For A Narrative Contemporary Or Fantasy Program (One Hour Or More) 2015 Emmy Award for Game of Thrones Season 5, specifically for the episode "High Sparrow". Season 5 won the 2016 Art Directors Guild Award for Art Direction in a One-Hour Period or Fantasy Single-Camera Series - specifically nominated for art direction in the episodes "High Sparrow", "Unbowed, Unbent, Unbroken", and "Hardhome". The entire art direction team was nominated including Riley, and she accepted the award on their behalf.
TIMESTAMPS
(02:22) Deborah’s upbringing and studying architecture.
(09:15) Transitioning from architecture to set design.
(13:54) Difference between set designer and production designer.
“I also think that it's the actors and crew, who are the clients that I'm working with, and you want them to feel a particular way when they walk into a space. If they don't, I think that as a viewer, you can feel it. You just know if somebody is invested in a space and in terms of storytelling, it's really important.” (23:57)
(30:49) Stepping up from set designer to production designer.
“I would always hire people who have an understanding of architecture because [architecture is] really tough! When you're talking to people who haven't got that sort of discipline, because architecture is a discipline, and they teach you how to see… If you're not used to looking at scale in that way, if you're not used to talking about space in that way, I just think it [production design] would be really difficult.” (36:17)
(41:35) Becoming a production designer on Game of Thrones.
(54:51) Coordinating the vision in film vs architecture.
“On Game of Thrones, for example, we had a lookbook and that was really the Bible of the whole show…There were certain rules that we all understood with the way that we were working. So, no matter who was stepping in, there was an understanding of what we were trying to achieve. I think that's remarkable when you consider how big it was.” (56:13)
(01:00:32) Deborah’s favorite Game of Thrones set.
(01:03:57) Physical sets vs digital or CGI sets.
“The better shows still tend to [physically] build [sets] a lot more because I think as a viewer, you can kind of tell when it's digital. You’re making very big statements about what you're shooting and how you're shooting it very early [in the process]. And I'm used to being in an environment where we are seeing on the day how actors move and responding accordingly. Whereas, in those [digital] environments you're locking it in, in a way that when you're shooting on a built set, you would never have to do.” (01:05:36)
(01:10:22) Managing budgets.
(01:14:03) Working on different types of shows.
“We get typecast, just like actors do. I can't tell you the amount of medieval shows that I was offered after Game of Thrones. Trying to convince people that you can do something that they don't have proof of can be tough. And that was one of the main reasons that I really wanted to do Three-Body Problem, because it has such a range of design problems within it to solve. That to me was a really good opportunity to do a bit of design gymnastics.” (01:22:21)
(01:25:05) What is Deborah’s favorite building?
HAVE QUESTIONS OR SUGGESTIONS?
TEXT/CALL OUR HOTLINE
213-222-6950
#394 - PAUL SALAZAR, Founder of Paul Salazar Group and Estates Director
SUMMARY
This week David and Marina of FAME Architecture & Design are joined by Real Estate Agent Paul Salazar, Founder of Paul Salazar Group and Estates Director at Hilton & Hyland to discuss his background; traveling the world by sea; working with his mother in real estate; starting his own business; working with high-tier clients; the benefits of business coaching; leaning into content creation; and more. Enjoy!
ABOUT PAUL
With over $550 million in total real estate sales and over 200 satisfied clients served, Paul Salazar is a real estate veteran with years of invaluable experience. Paul's expertise encompasses the most sought after neighborhoods in Southern California, including Beverly Hills, Hollywood Hills, West Hollywood, Bel Air, Brentwood, Santa Monica, Pacific Palisades, Venice, Marina Del Rey, Playa Del Rey, and Malibu.
Partnered with one of the top luxury firms in the world, Hilton & Hyland, Paul has a string of $20+ million dollar properties sold under his belt, making him a true standout in this highly competitive and fast-paced industry. Paul is an expert in rebranding and relaunching properties that have been lingering on the market. He also works with developers to build luxury spec properties throughout Los Angeles. One of the keys to Paul's success is his commitment and desire to meet and exceed his clients’ needs. Paul's focus on building relationships, providing comprehensive and personalized customer service, and using technology to facilitate the transaction process has provided him with a competitive edge in the business.
In addition to his own professional ambitions, Paul also aspires to help out other Realtors whenever possible. In fact, his team, Paul Salazar Group, has helped aspiring agents break into the luxury market. As a student of one of the top business coaches in the country, Paul, in his own capacity, also coaches other Realtors to become the best versions of themselves.
In college, Paul played NCAA Division 1 Soccer and did Semester at Sea which allowed him to visit 30 countries before earning his degree. His adventurous spirit persists today and when not tied up inking his multi-million dollar deals, he's out backpacking, climbing, and engaging in other extreme adventures. His proud Colombian roots allow him to connect with and appreciate various cultures throughout SoCal.
TIMESTAMPS
(00:00) Background.
(13:51) Going to college.
(19:24) Playing soccer in college.
(21:42) Semester at Sea.
(29:50) Introduction to real estate.
(39:22) Appeal of real estate.
“I think it was the freedom… I can grind really hard and make as much as I want and I think that's the beauty of this business is that if you really grind, if you have a good strategy, you’re consistent and you're able to evolve with the times as well, you can really make a lot of money.” (39:38)
(44:05) Starting a business.
“I started to research what can I do on my own in LA to get business because I did have some clients. I didn't have a ton of clients… Luckily I had enough savings for it at this point… Why am I not going on my own? That's plenty of time to find business.” (46:03)
(51:28) Working with high-tier clients.
“The stakes are higher so that means there's more competition. So in order to get those clients, you have to go all out. I think it's like, I don't know like 20 or 30 or 40,000 agents in LA, there’s so much competition.” (52:03)
HAVE QUESTIONS OR SUGGESTIONS?
TEXT/CALL OUR HOTLINE
213-222-6950
#392 - BARBARA BESTOR, Principal and Founder of Bestor ArchitectureEmbedEdit
SUMMARY
This week David and Marina of FAME Architecture & Design are joined by Architect Barbara Bestor, principal and founder of Bestor Architecture to discuss her background; early introduction to the field; education and transition into professional practice; a pivotal moment solidified her design approach; the importance of layering, design concept and conceptual thinking; and more. Enjoy!
ABOUT BARBARA
Bestor Architecture is based in Los Angeles and was founded by Barbara Bestor, FAIA in 1995. Bestor’s Los Angeles-based studio is recognized for the inventive integration of architecture, urbanism, infrastructure, and landscape at multiple scales. Bestor Architecture has designed a number of award-winning projects including headquarters for Beats by Dre and Snap, Blackbirds, a new small lot housing development in Echo Park, and a variety of experimental residences and commercial establishments. The varied, creative, and aesthetically progressive body of work expands the territory of architecture into atmospheric urbanism. Recent projects include the Silverlake Conservatory of Music, which creates a vibrant musical haven by inserting an internal urban village within the shell of a classic Hollywood warehouse, Ashes & Diamonds, a new winery and event center in Napa, and headquarters for multiple high-tech firms.
TIMESTAMPS
(00:00) Background.
(05:44) Introduction to architecture.
(12:23) Studying at the AA.
(14:35) Balancing teaching with practice.
“In general, the teaching thing has to do with how the academy treats it too. You want people who are working and teaching, which I do think is a really good ethos… I’m not super pumped about the people who are only teaching… And I think it's tricky because a couple generations of that, you get pretty far away from the built environment aspect.” (21:44)
(24:51) Returning to teaching.
“What I like about being an architect and why I really like clients, too, is I just love that sort of creative… So getting an interesting problem set together and then figuring out a way to do it. I think that's just very exciting.” (28:54)
(32:15) Change in approach.
“I still think that conceptual framework is the most important thing for your project to have any discursive possibilities. But I think the conceptual framework doesn't come with a vocabulary of architecture. I think they're separate.” (41:34)
(46:48) Different layers of projects.
(55:59) Different project types.
“You don’t want to get stuck in this thing. Otherwise, suddenly it's a day job… So it keeps your mind going and excitement about learning. It's just fun. I mean, I actually like waterproofing… I like the responsibility that comes with being an architect.” (01:01:48)
(01:08:14) Favorite building.
HAVE QUESTIONS OR SUGGESTIONS?
TEXT/CALL OUR HOTLINE
213-222-6950
#390 - LUPE MONROY , Founder of Gozo Spaces
SUMMARY
This week David and Marina of FAME Architecture & Design are joined by Landscape Designer Lupe Monroe, Principal of Gozo Spaces to discuss her background; the landscape architecture profession; starting her practice; design-build landscape architecture companies; client collaboration; working with other professionals; different project types; and more. Enjoy!
ABOUT LUPE
A Bay Area Landscape designer who’s been helping clients create gozo-filled outdoor spaces for over 15 years.
(Motto): Having a good outdoor space isn’t enough. You need a space that speaks to who you are. Your outdoor space should be an extension of your home, a space that reflects your personality and lifestyle. A space that sparks GOZO.
TIMESTAMPS
(00:00) Background.
(08:45) Landscape architecture education.
(09:45) The difference between studying landscape architecture and architecture.
“To be honest, if you're outside, you need that balance of hardscape and soft scape. There is no landscape architecture without soft scape.” (12:00)
(14:49) Preconceptions of landscape architects.
(25:45) Post graduation.
(32:06) Working in industry.
(36:07) Scope of landscape architect.
“It’s from once you open the door and touch the floor. So it's the hardscape, all the paving, outdoor kitchens, walls, pergolas, sunken trampolines, infinity pools, outdoor showers, swings, hammocks, all of that.” (36:26)
(39:09) Working with architects on projects.
“I think one of the red flags to listen to is when somebody says our design is free. It just shows a lack of respect to design, a lack of pride. I'm not going to give something for free that I'm prideful for. It just doesn't make sense. There is a client for everyone, so I just think that clients need to just make sure that they understand what they're getting.” (43:10)
(50:37) Design build.
(56:11) Starting own practice.
“I think one of the hard things for me was like, I love working with teams, I love being a part of a team. So it was really hard for me, how do I become a business owner and build a team? And I think I’ve created that team through connecting with other professionals like you guys.” (01:04:39)
(01:09:20) Process.
(01:16:55) Working in other locations as a landscape architect.
(01:18:56) Ideal project types.
(01:22:06) Ideal time to bring on a landscape architect.
(01:24:35) Favorite building.
HAVE QUESTIONS OR SUGGESTIONS?
TEXT/CALL OUR HOTLINE
213-222-6950
#388 - ALEJANDRO ZAERA-POLO, Founder of AZPML
SUMMARY
This week David and Marina of FAME Architecture & Design are joined by Architect and Scholar Alejandro Zaera-Polo, Founder of Alejandro Zaera-Polo & Maider Llaguno Architecture to discuss his background; studying architecture; working at OMA; starting his own practice; winning the Yokohama Terminal Project; teaching; his time at Princeton University; contemporary academia; and more. Enjoy!
ABOUT ALEJANDRO
Alejandro Zaera-Polo graduated from the Escuela Técnica Superior de Arquitectura de Madrid with Honors in 1988 and obtained an MARCH2 degree from Harvard GSD with Distinction in 1991. He worked at OMA in Rotterdam prior to establishing first FOA in 1993, an international award winning practice that built projects such as the Yokohama International Cruise Terminal in Japan and participated in projects such as the Ground Zero competition in New York, and the London Olympics masterplan. In parallel to his professional activities, Alejandro Zaera-Polo has developed a substantial role within academia. He was the Dean of the School of Architecture at Princeton University and was the Dean of the Berlage Institute in Rotterdam. He was a Visiting Professor at Princeton University and the inaugural Norman R. Foster Visiting Professor at Yale School of Architecture. Alejandro is currently Professor of Architecture at the School of Architecture in Princeton University as well as the co-director of the Seoul Architectural Biennale 2017. He has published extensively in El Croquis, Quaderns, A+U, Arch+, Volume, Log and many other international magazines and is a member of the London School of Economics Urban Age project. He published Sniper’s Log, a compilation of his most relevant writings and is currently working on the book the Ecologies of the Envelope. The work of Alejandro Zaera-Polo has been widely published and exhibited. It represented Britain at the 8th Venice Architecture Biennale in 2002; he has received the Enric Miralles Prize for Architecture, seven RIBA Awards, the 2004 Venice Architecture Biennale Award, and the Charles Jencks Award for Architecture.
TIMESTAMPS
(00:00) Background.
(05:36) Architecture education.
“On average, when I was there, people took approximately 12 years to finish because [school] was very difficult and people didn’t pass very often… So the default condition is that you failed basically.” (07:42)
(30:50) Working at OMA.
(39:22) Starting a practice.
“The idea of people from different cultures coming together and talking about one issue but having, in a way, the freedom to not having to comply with certain, orthodoxies, or etiquettes, is liberating.” (41:00)
(49:55) Yokohama Terminal Project.
(57:56) Technology in architecture.
“I always think that every technology has certain drawbacks, but generally speaking, I think you are enabled rather than disabled by these tools.” (58:23)
(01:06:37) Teaching.
(01:18:38) Princeton University.
“I thought that actually what the School of Architecture could do for the university was to try to develop some sort of middle ground, because I believe that architecture, one of the things that it does is that it it mediates between the hard science or the technologies and the humanities. So that's how I saw the kind of shift towards a more scientific or more technically driven program.” (01:26:32)
(01:54:20) Cultural impact on academia.
“I don’t dislike Liz’s work, it’s not a negation of her work or her capacity, but think Diller Scofidio Renfro are the perfect embodiment of the woke spirit because it's an office made by a black man, a Jewish woman, and a gay guy. So every form of difference is embodied in the practice. I think that is one of the reasons for their success, because they were some of the earlier people who realized that there was potential in exploiting these identity politics to thrive.“ (01:56:30)
“Back then, I thought that there needs to be a certain affirmative action. I now think it shouldn’t. I think that things should not be based on identity ever. That has been a certain radicalization on my part.“ (01:57:50)
(02:20:09) Favorite building.
HAVE QUESTIONS OR SUGGESTIONS?
TEXT/CALL OUR HOTLINE
213-222-6950
#386 - GRANT BOWEN, CEO & Founder of Peak Projects an Owner’s Representative Company
SUMMARY
This week David and Marina of FAME Architecture & Design are joined by CEO & Founder of Peak Projects, Grant Bowen, to discuss how clients can have a successful project, Grant’s background; the role of an owner’s representative throughout design and construction; working with clients and different professionals; construction costs; fees; different project types; and more. Enjoy!
ABOUT GRANT
Grant has spent his entire professional career managing high-end residential projects for clients in North and Central America. He began his career at one of the Bay Area’s most prominent family offices, where orchestrating and protecting the interests of the principals was paramount. That experience featured Grant’s development of effective and efficient frameworks for establishing clear expectations, hiring the most capable team members, and facilitating exceptional communication and execution throughout the planning and building process. Grant then translated his experience, creativity, rigor, and service to the broader market by starting Peak Projects in 2014. Under his leadership, Peak has steadily grown, reflecting an expanding portfolio, while building a reputation as both an innovator in the industry and trusted advisor to exceptional projects globally.
A Michigan native, Grant earned his undergraduate degree at Brown University, where he pole vaulted on its NCAA Division I Track & Field team. Outside of Peak, Grant enjoys snowboarding, mountain biking, boating and spending time with friends and family. He currently splits time between the Bay Area and Tahoe with his wife and three boys.
TIMESTAMPS
(00:00) Introduction.
(07:54) Peak Projects.
“Traditionally, architects played the role [of the owner’s representative] and I think there can be conflicts sometimes, between the architect and the GC. I think it really makes sense to have someone in the owner’s seat just to mitigate any conflicts that the contractor might have of managing their own work or with the architect, project aesthetic and direction conflicts. Sometimes those can be at odds with the client and it's beneficial and nice to have a non-biased third party managing those folks on behalf of the client.” (18:26)
(26:35) The role of an owner’s representative.
(33:50) Client onboarding.
“The biggest blind spots for clients, are not really defining your goals properly at the beginning and not investing time to do that upfront. A lot of clients will acquire a property, ask a friend who they used, and call that architect and then get going. But I think it's really important to take your time to ponder what your goals are for the project. Is this the home for the next five years or is this a forever home? Do you want to have multiple family members and grandkids use it? Really understand what this is going to be. And then do your due diligence and obviously you can help with that.” (38:54)
(44:58) Role during the design process.
“It's awesome when everyone can get along and leverage everyone's expertise. So we’re being helpful and making sure the owner knows all the potential options they have so they can make the best informed decision.” (47:32)
(01:03:17) Fees.
“There's the close out or turnover phase and we're working feverishly with everyone at the end of a project to facilitate the completion of construction. We're commissioning the systems, training either the client or the client's team on how to operate the home. We're also ensuring that all the proper maintenance contracts and service items that need to happen after move in because once the project is done, it’s really not done. (01:07:13)
(01:11:05) Working with clients & other professionals.
(01:20:57) Construction costs.
(01:26:57) Advice for clients.
(01:30:02) Thoughts on the design build model.
(01:32:32) Becoming an owner’s representative.
“Any type of project type could require an owner's rep, commercial, health care, cultural, hospitality, historical and high-end residential. I think any client who's embarking on a complex project wants professional third party management, appreciates saving time and wants the project to be delivered in a textbook world class way.” (01:37:25)
(01:44:42) Favorite building.





